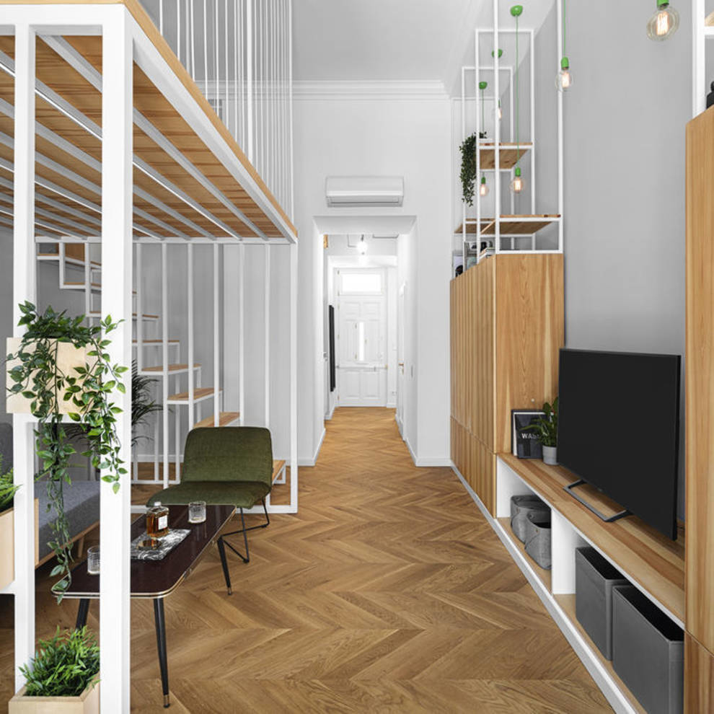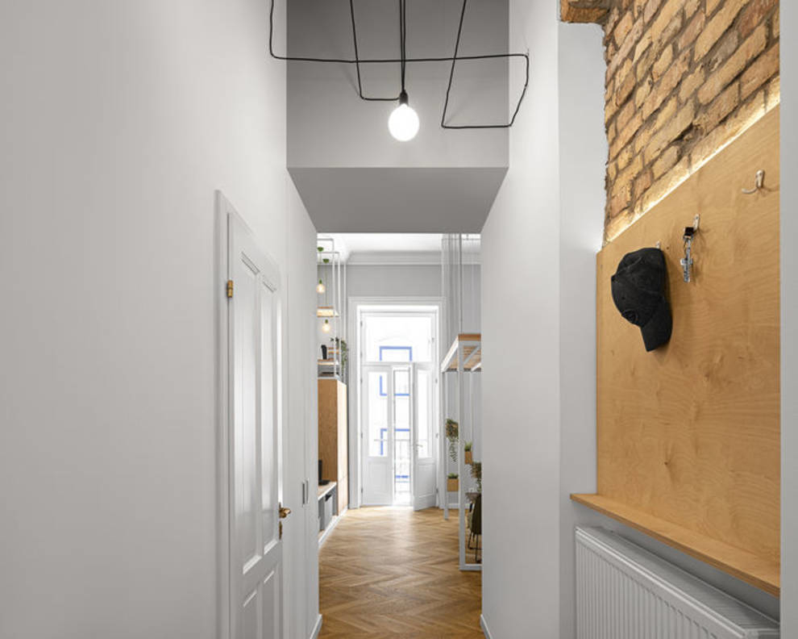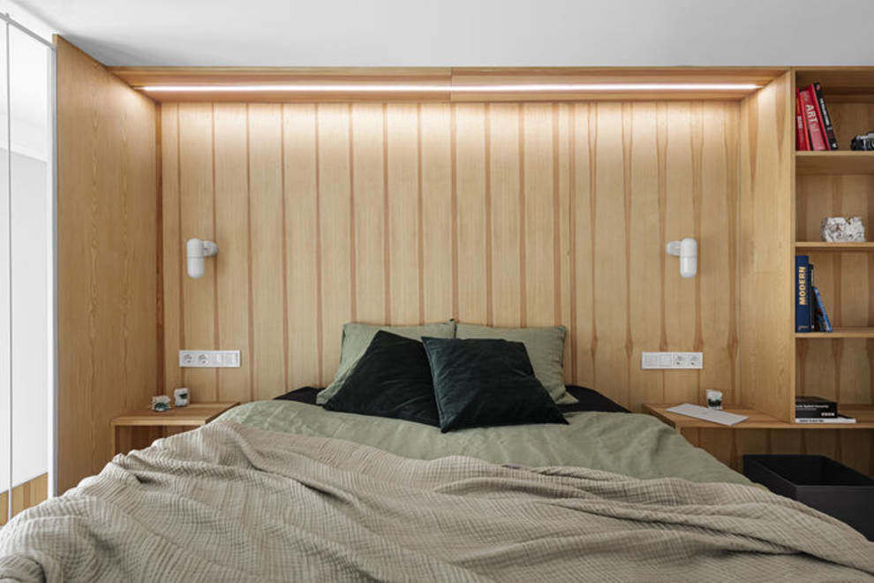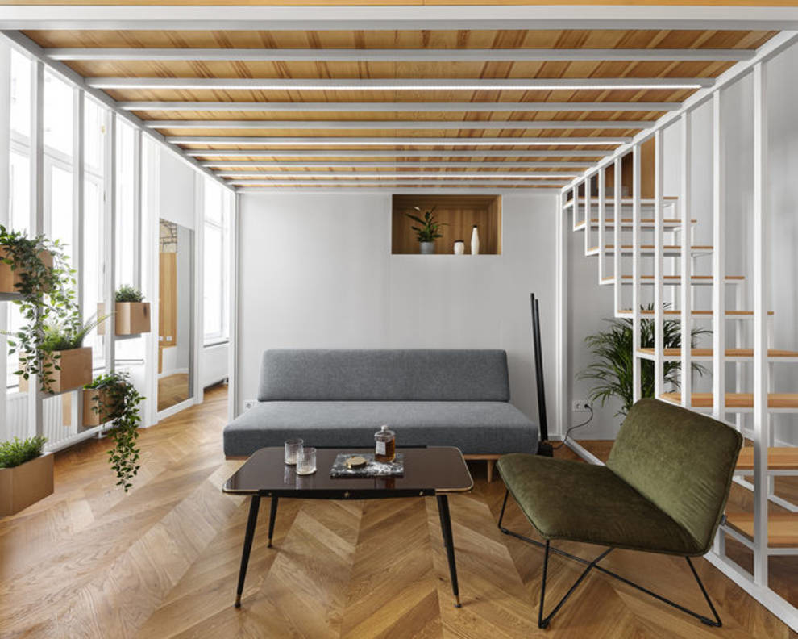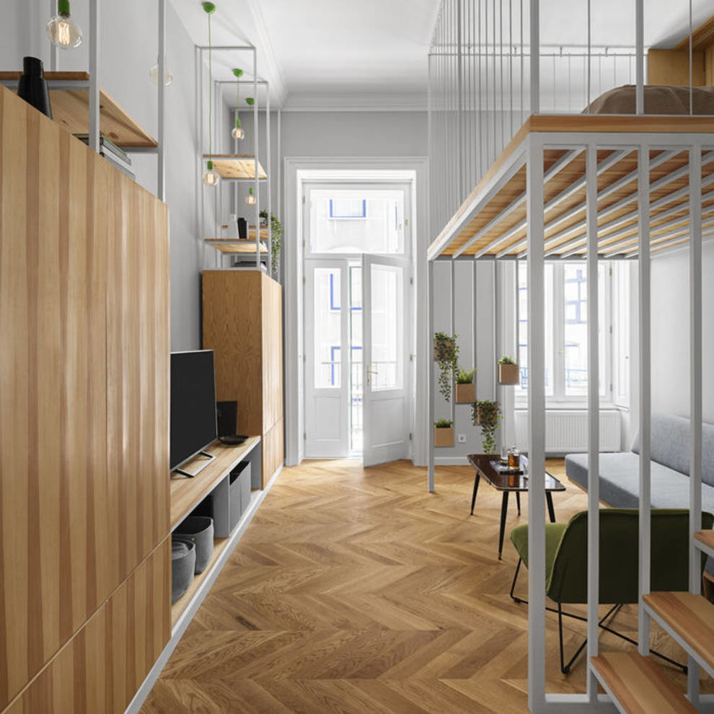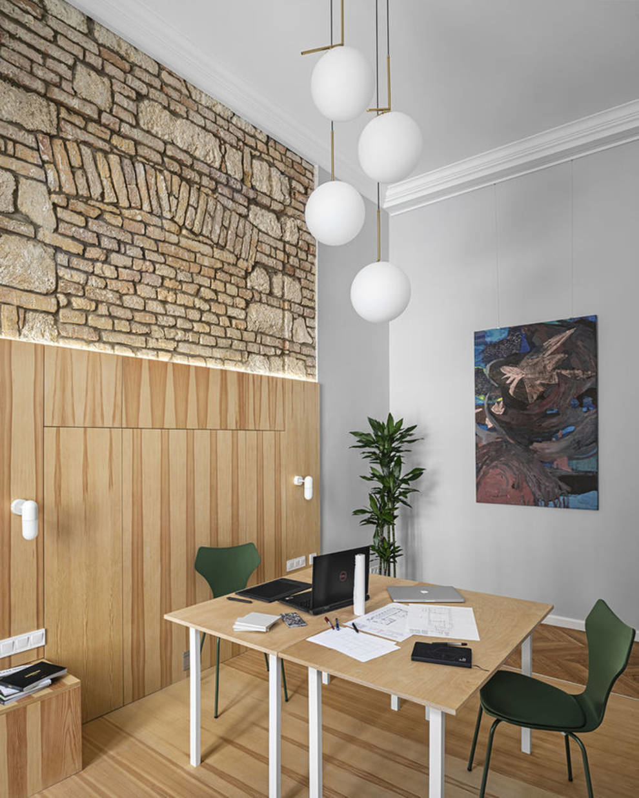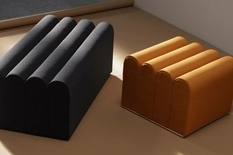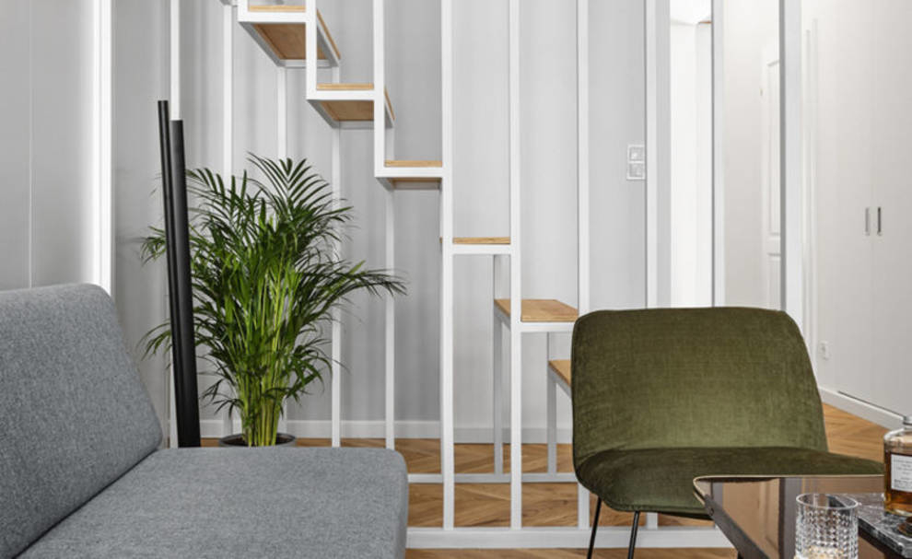
Tree and greenery: designers created a modern apartment with a good layout
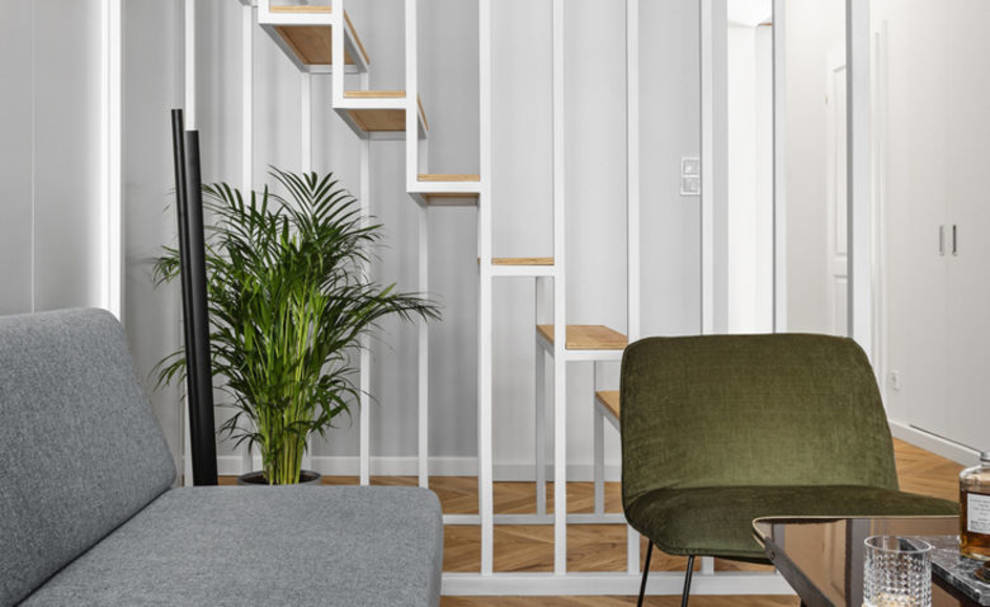
Photo © archidea.com.ua
The task facing the authors of this project was to completely renovate the apartment, with an area of 61 square meters. It was necessary to adapt the room to different rental scenarios.
The owners of this Budapest apartment turned to Architres Studio to update the interior and adapt it for rent. This housing was designed for 2-4 people, but according to the owners, two families of 2 people could live there.
The apartment redesign began with its redevelopment. From a dark labyrinth with narrow and uncomfortable rooms, a housing was created with a constructive zoning system. On the left side of the entrance there was a kitchen-dining room, then - a corridor and a bathroom.
The largest room is a room with an area of 40 square meters. It was turned into a bright public space. Along one of the walls of the room was a capacious “vault” with open and closed sections, a TV stand, greens and convenient baskets.
The special design of the room made it possible to divide it into two zones - a zone for the living room and a recreation area. Moreover, the latter, depending on the number of people, could be a bedroom, an office or something else.
Thanks to the high ceilings, the designers created the second level - a private space for relaxing, sleeping or working. This included metal structures that give, despite their coldness, a sense of comfort. They let light into the interior of the apartment, making it even more spacious.
In the decoration, the designers decided to focus on the tree. This allowed visually combining different zones and making the interior coherent. Color palette - natural shades of wood, white and gray colors.

