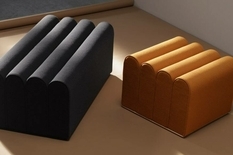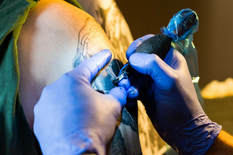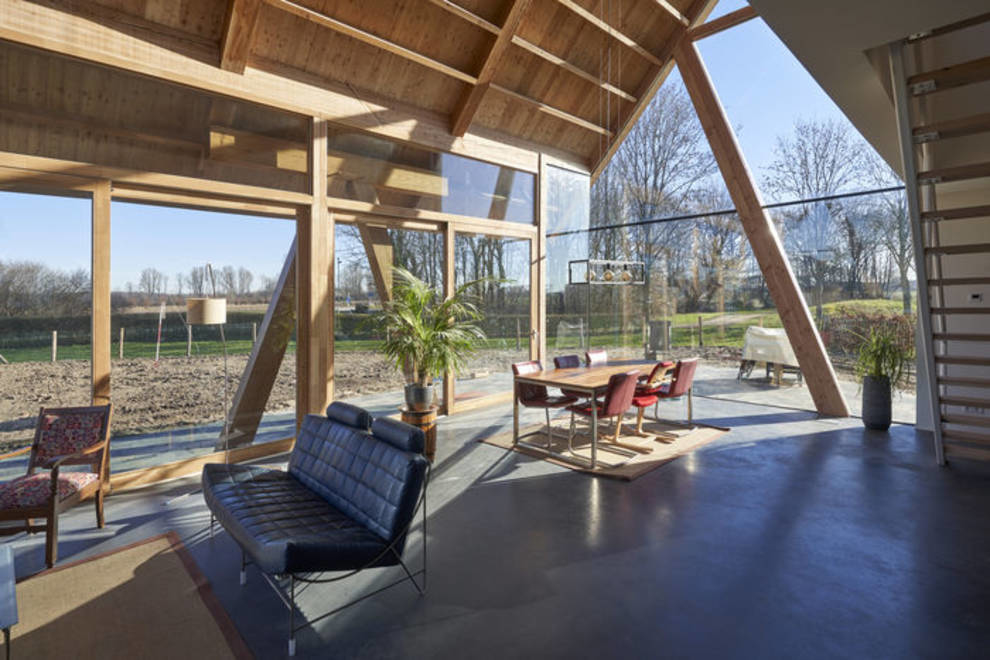
Dutch designers turned an old barn into a cozy house
The project of RV Architecture studio completed with a complete transformation. Its specialists completely transformed the old barn, creating a modern barnhouse.
According to the authors of the project, "most of the houses sold are catalogs. Like cars, catalogs are sold in different types. A popular type of house is a barn. This type looks like a barn turned into a house. Like a barn, this house has a large gable roof, and the structure is mainly made of wood."
The design process, the architects began with a gable roof. They conditionally divided it into two parts: one was covered with glass, the other with wood. The wooden part of the roof "covered" the bedroom, kitchen and bathroom.
The plot for the house was triangular in shape. And in order to place the structure in the best way, it was installed at an angle. So panoramic windows "went out" to the back yard, opening a view of amazing landscapes.
Then a third element was added to the gable roof - a curve from the garden to the interior. She covered the services of the house: entrance hall, laundry, toilet, dressing room and pantry. The curve smoothly turned into a fence separating the terrace from the entrance to the parking lot.
The owners of the house wanted to have a free view of the front garden. Therefore, in this part of the design, the architects had to exclude any pillars and use the stairs.
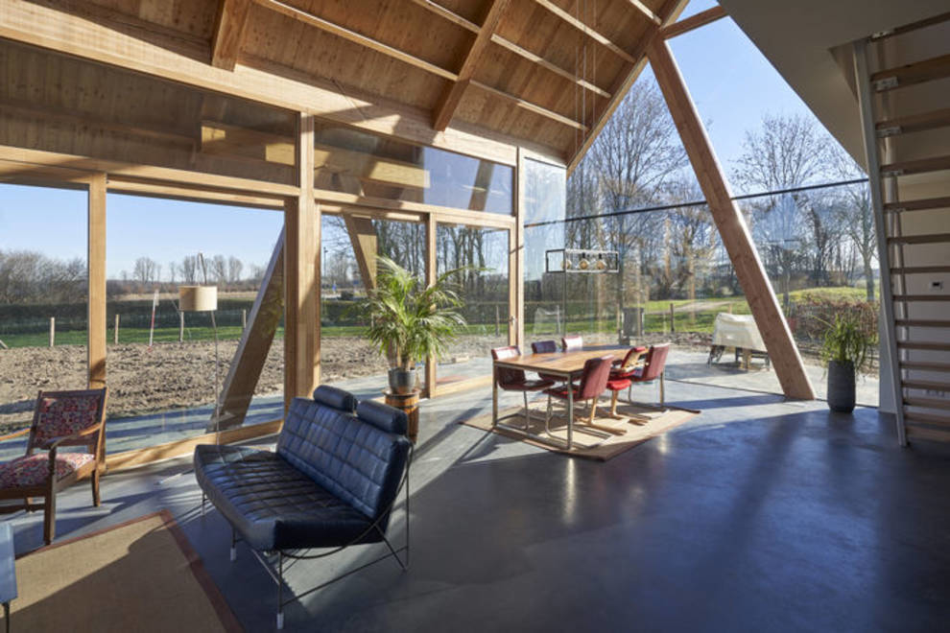
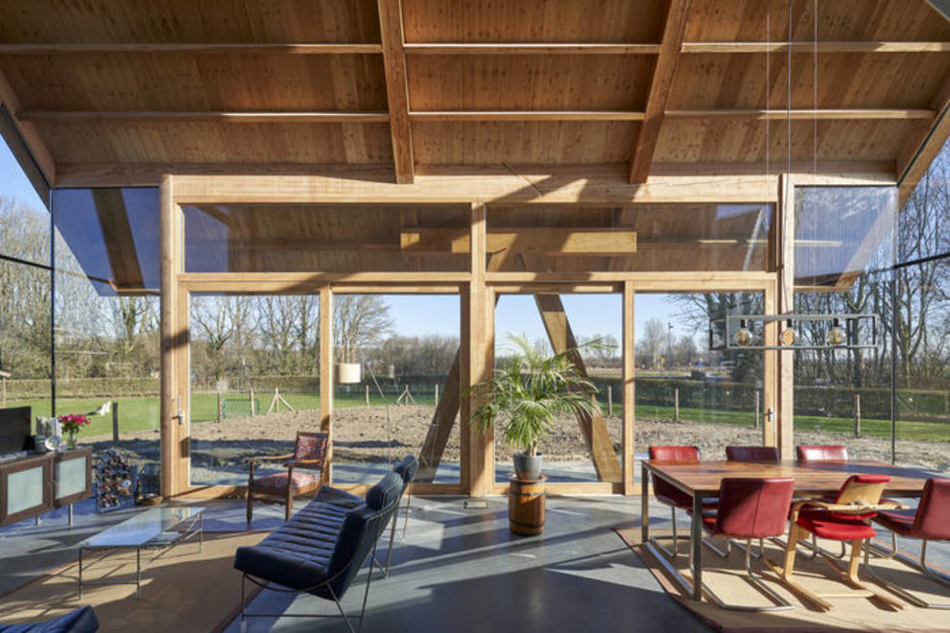

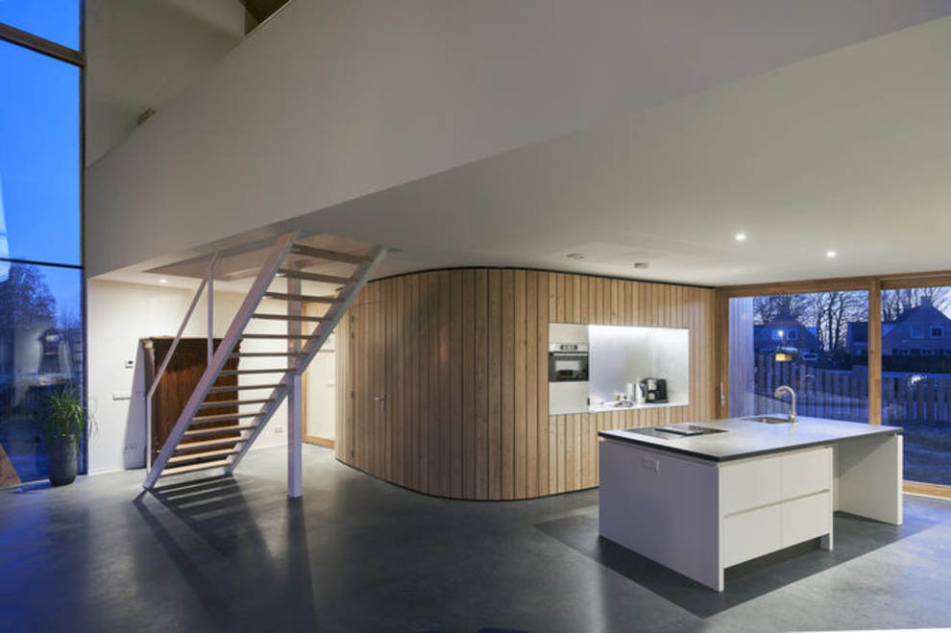
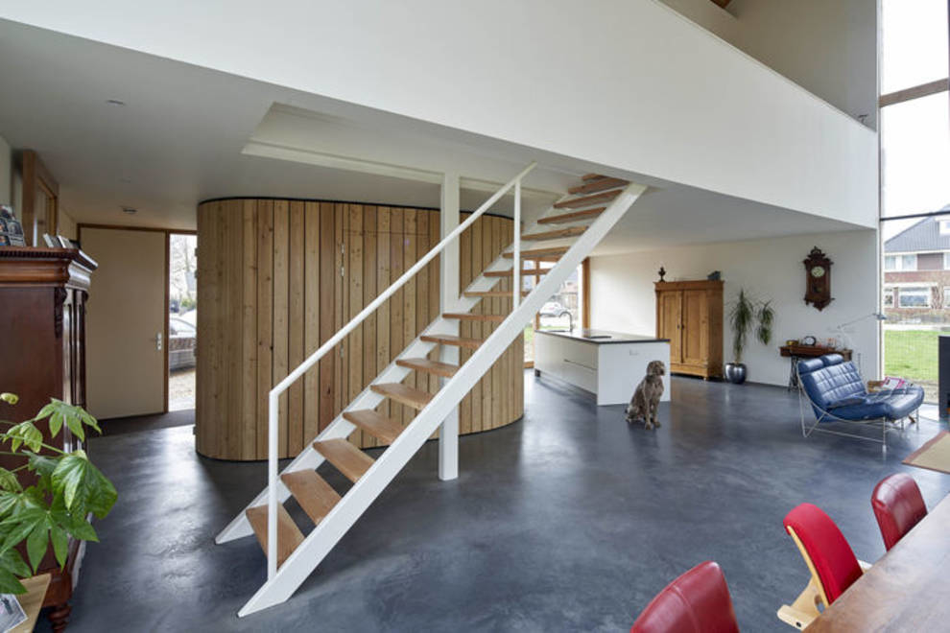
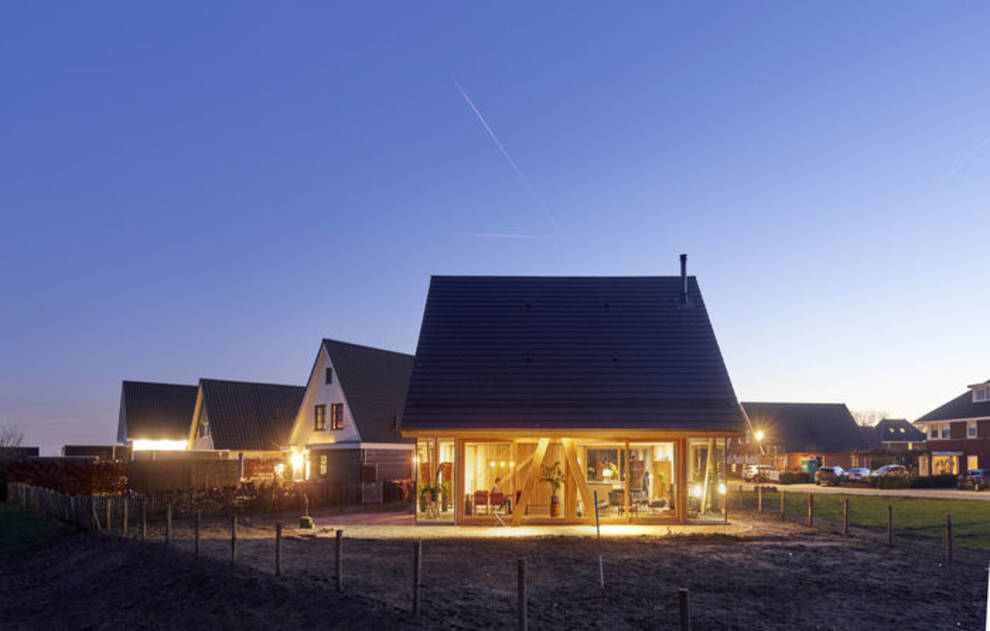
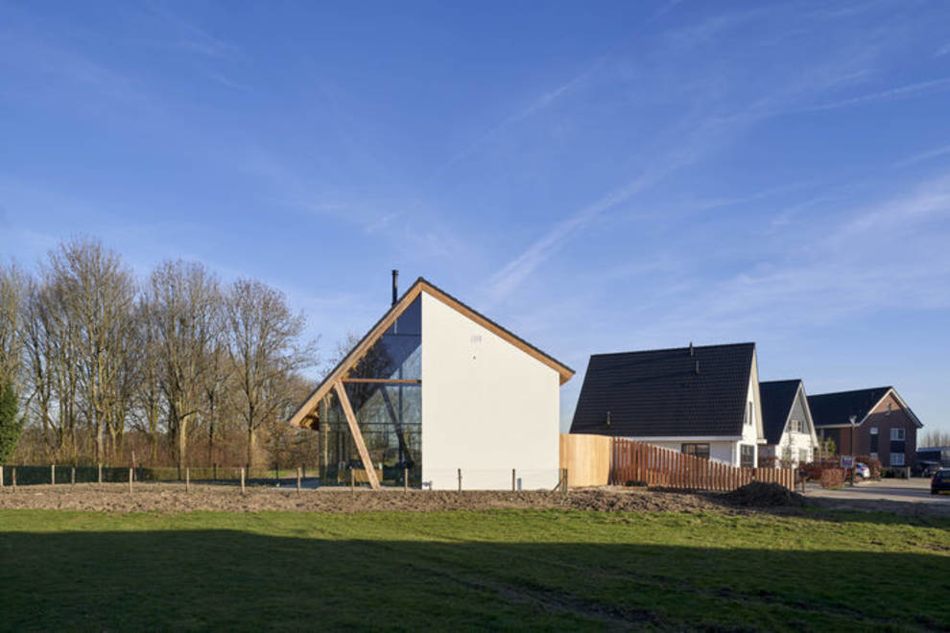
According to the authors of the project, "most of the houses sold are catalogs. Like cars, catalogs are sold in different types. A popular type of house is a barn. This type looks like a barn turned into a house. Like a barn, this house has a large gable roof, and the structure is mainly made of wood."
The design process, the architects began with a gable roof. They conditionally divided it into two parts: one was covered with glass, the other with wood. The wooden part of the roof "covered" the bedroom, kitchen and bathroom.
The plot for the house was triangular in shape. And in order to place the structure in the best way, it was installed at an angle. So panoramic windows "went out" to the back yard, opening a view of amazing landscapes.
Then a third element was added to the gable roof - a curve from the garden to the interior. She covered the services of the house: entrance hall, laundry, toilet, dressing room and pantry. The curve smoothly turned into a fence separating the terrace from the entrance to the parking lot.
The owners of the house wanted to have a free view of the front garden. Therefore, in this part of the design, the architects had to exclude any pillars and use the stairs.







