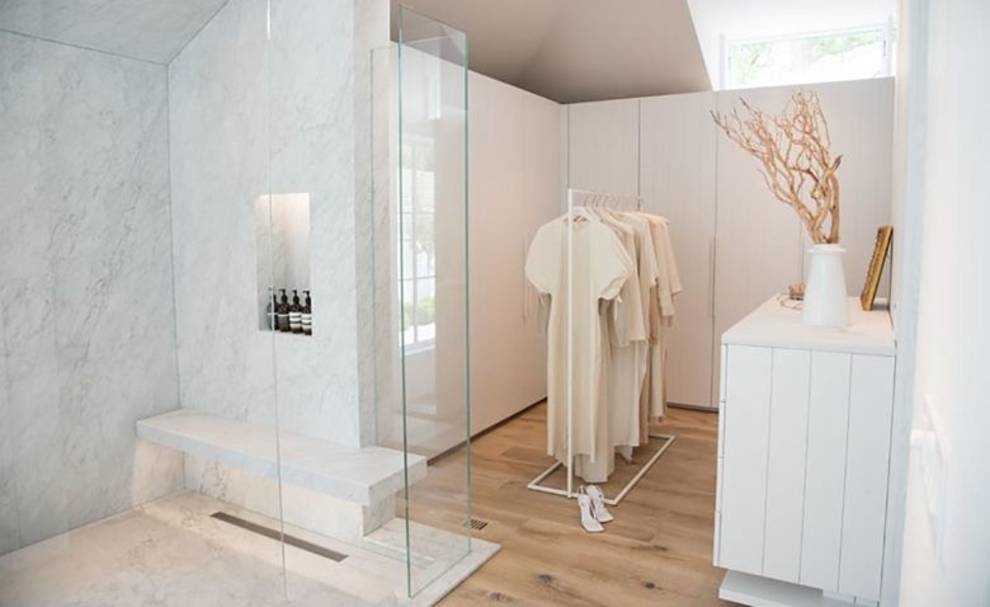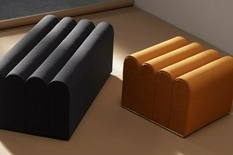
Bedroom, bathroom and dressing room - an interesting combination in one space
The space, consisting of a sleeping area, an open bathroom and a large dressing room, was created by Lisa Adams from LA Closet Design. She divided all these locations with transparent glass and furniture.
Designer Lisa Adams from LA Closet Design has completed work on housing for a blogger and part-time very demanding client. The suite includes a sleeping place, a bathroom and a dressing room. The latter is connected to the bedroom and bathroom.
As the color component, light shades were chosen. They were emphasized by white furniture and elaborate light. This helped visually highlight the dark spots of space.
The sleeping area ends with a dressing table with a sink, made to order. Opposite is a freestanding bathroom with garden views. Behind her is a shower with walls of glass and stone.
The dressing room is equipped with the same cabinets as the dressing table. For the naturalness and warmth of lighting there is a spacious window through which light penetrates. It also included hanging rods and recessed lighting in the doors. As a space divider, Lisa Adams suggested using a conventional hanger.







Designer Lisa Adams from LA Closet Design has completed work on housing for a blogger and part-time very demanding client. The suite includes a sleeping place, a bathroom and a dressing room. The latter is connected to the bedroom and bathroom.
As the color component, light shades were chosen. They were emphasized by white furniture and elaborate light. This helped visually highlight the dark spots of space.
The sleeping area ends with a dressing table with a sink, made to order. Opposite is a freestanding bathroom with garden views. Behind her is a shower with walls of glass and stone.
The dressing room is equipped with the same cabinets as the dressing table. For the naturalness and warmth of lighting there is a spacious window through which light penetrates. It also included hanging rods and recessed lighting in the doors. As a space divider, Lisa Adams suggested using a conventional hanger.









