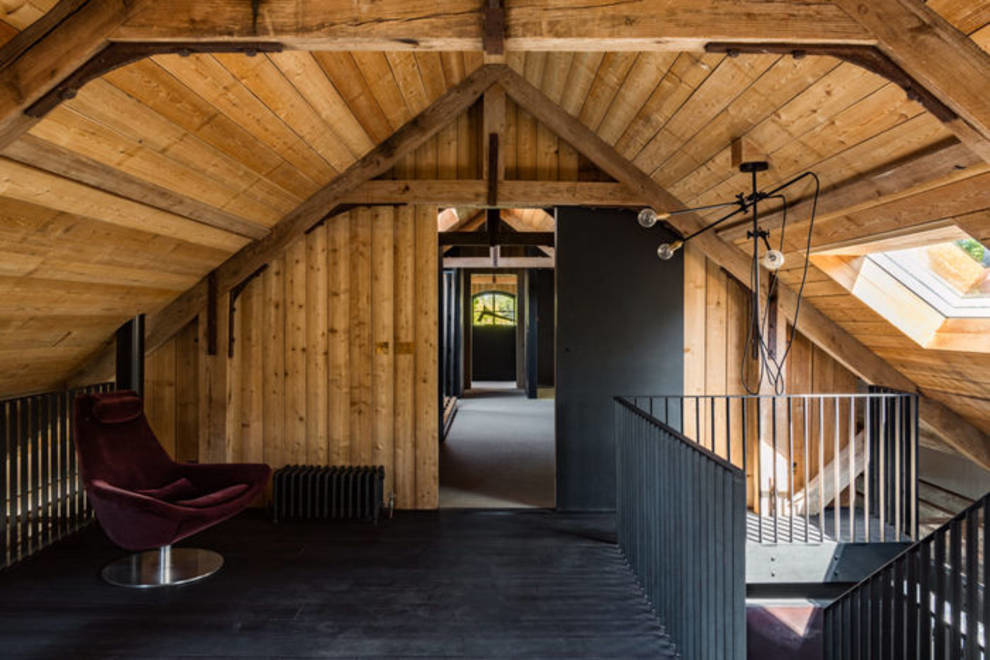
McLaren.Excell built a cozy house in a former barn
In the Berkshire countryside, an architectural studio designed and built a house from a former barn.
A cozy house from a former barn was created by specialists from the McLaren.Excell architectural studio. The new design is striking in its size and design.
The "Temple of Agriculture" has become a real family home. The former red brick barn is an example of the reuse of industrial buildings. This is reported by ARCHID.
The publication reports that the construction of the barn dates back to 1900. Then it was built for cattle breeding at Park Place Farm near Henley on the Thames.
McLaren.Excell studio architects turned an old barn into a 420-square-foot home. m. They "deployed" the project at two levels - the guest below and the private above. On the ground floor there is an open plan guest, kitchen and dining room. On the second - bedrooms, lounges and an office.
In general, the project was sustained in an industrial style. Architects retained the basic elements of the structure, adapting it to a modern comfortable home.
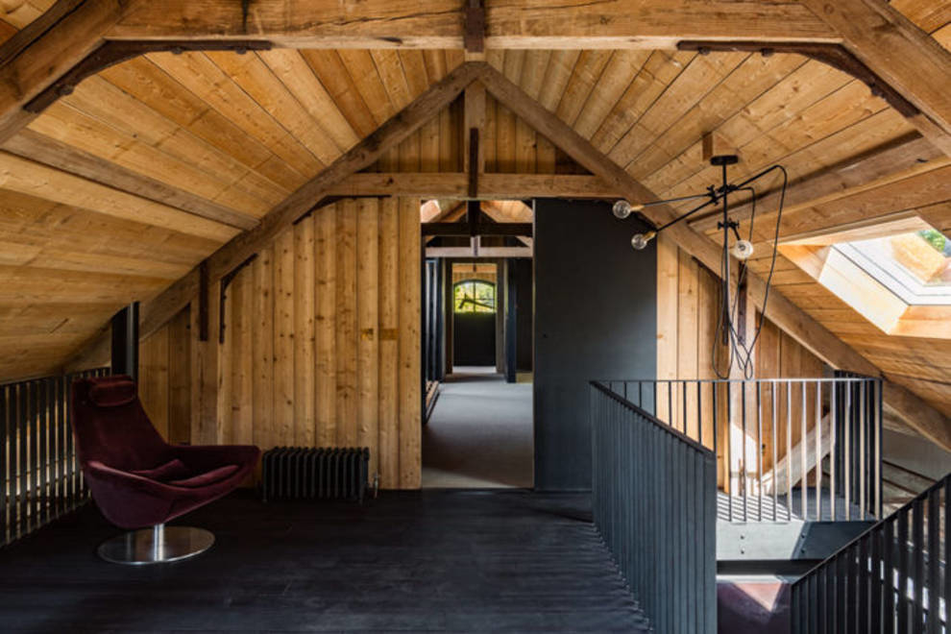
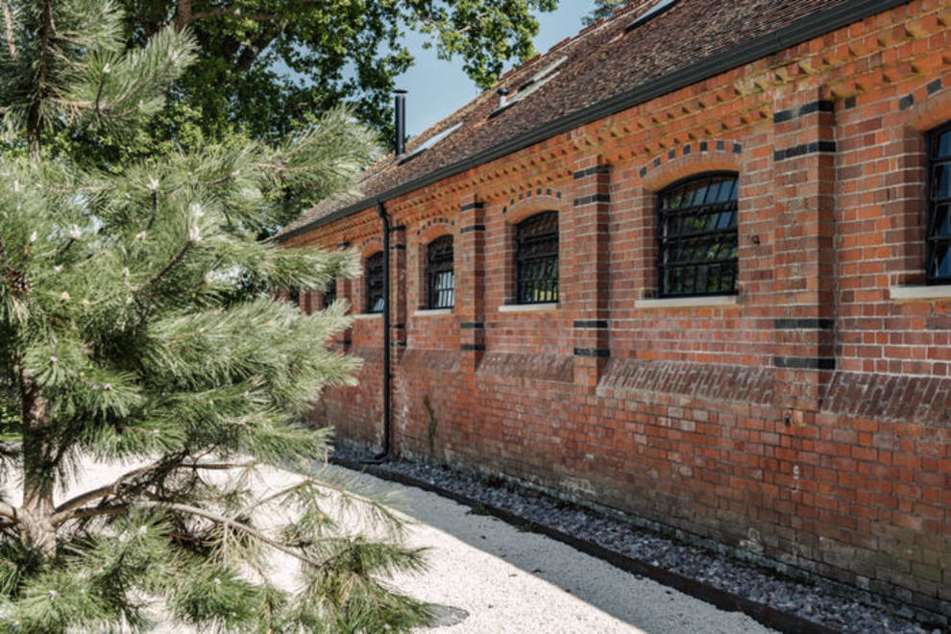
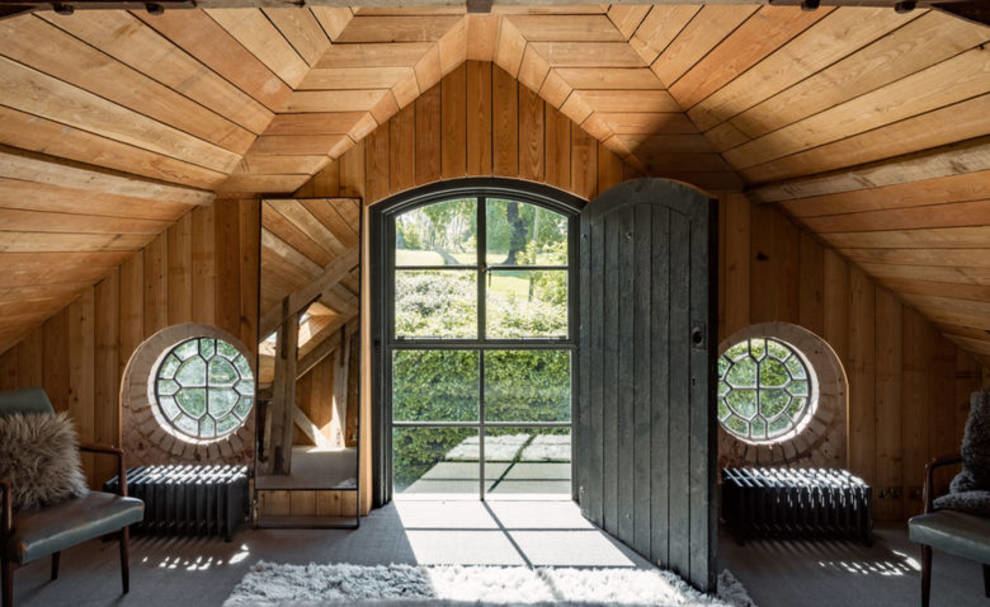
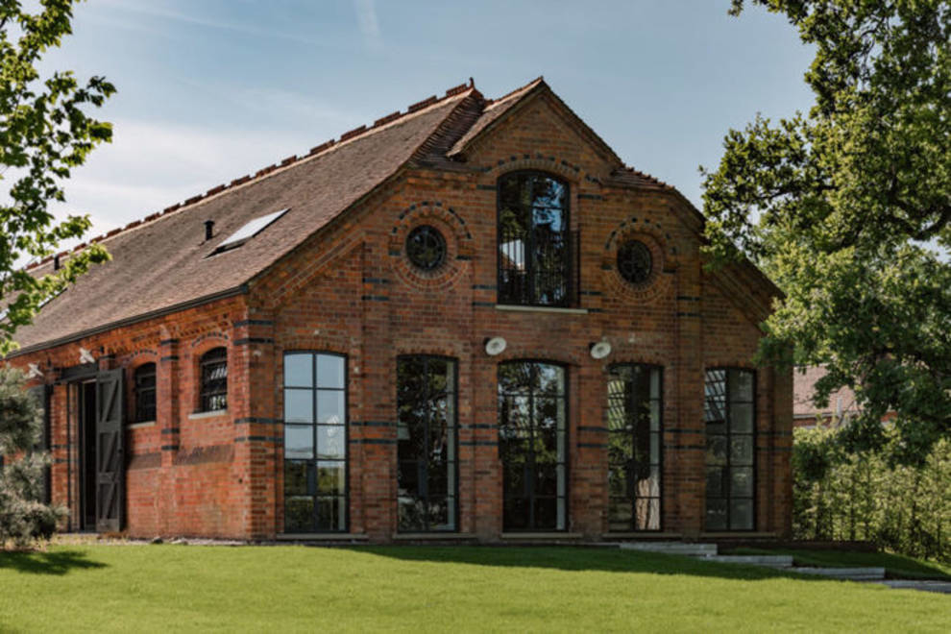
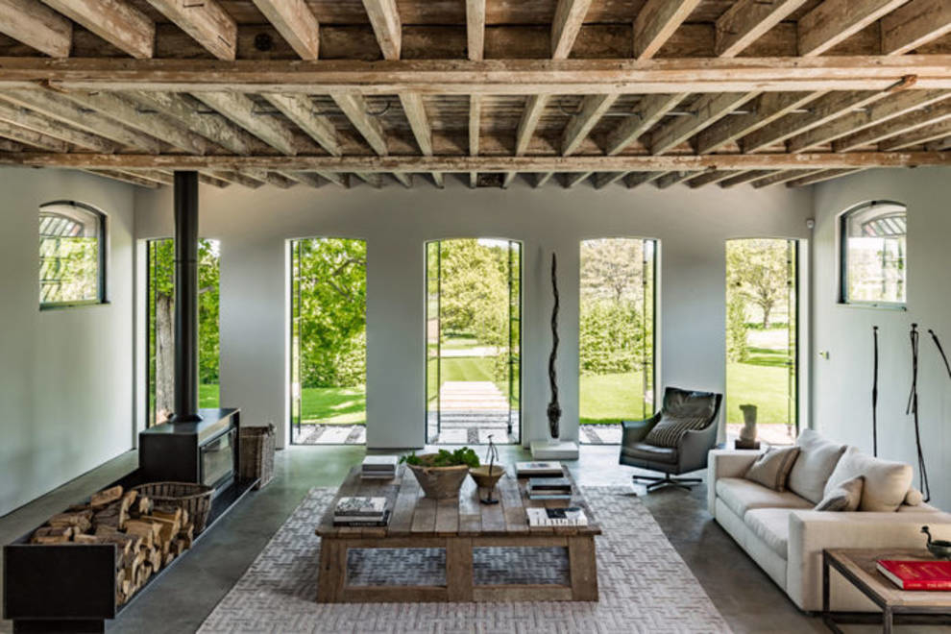
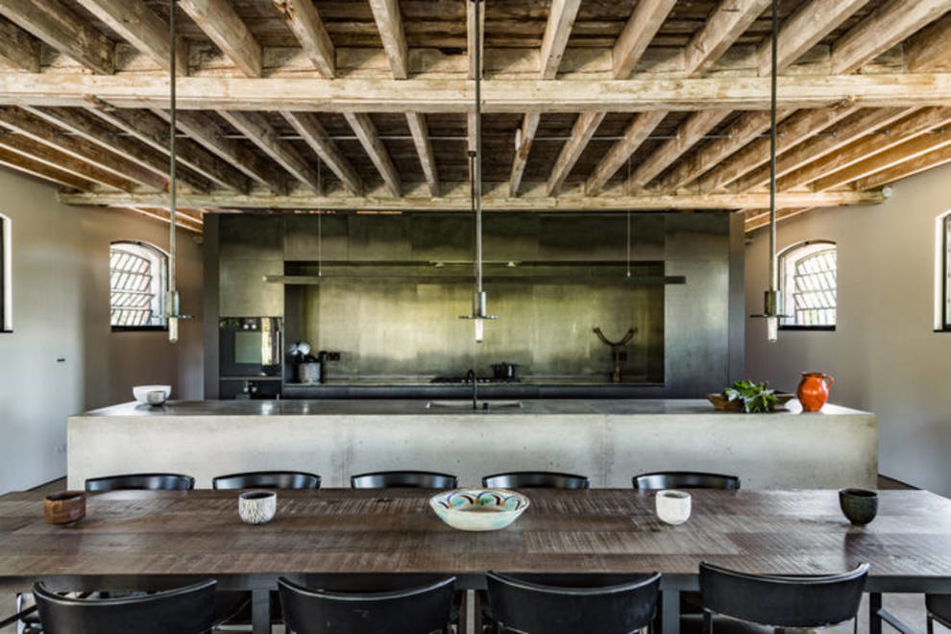
A cozy house from a former barn was created by specialists from the McLaren.Excell architectural studio. The new design is striking in its size and design.
The "Temple of Agriculture" has become a real family home. The former red brick barn is an example of the reuse of industrial buildings. This is reported by ARCHID.
The publication reports that the construction of the barn dates back to 1900. Then it was built for cattle breeding at Park Place Farm near Henley on the Thames.
McLaren.Excell studio architects turned an old barn into a 420-square-foot home. m. They "deployed" the project at two levels - the guest below and the private above. On the ground floor there is an open plan guest, kitchen and dining room. On the second - bedrooms, lounges and an office.
In general, the project was sustained in an industrial style. Architects retained the basic elements of the structure, adapting it to a modern comfortable home.








