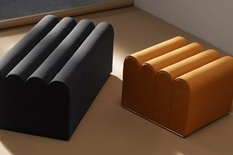We use essential cookies for the proper functioning of the website and additional ones to make interaction with the site as convenient as possible. It helps us personalize your user experience as well as obtain analytical information to improve the service.
If you agree to accept all cookies, click "Accept all"; if not, click "Only essential". To learn more, view the Cookie Policy.
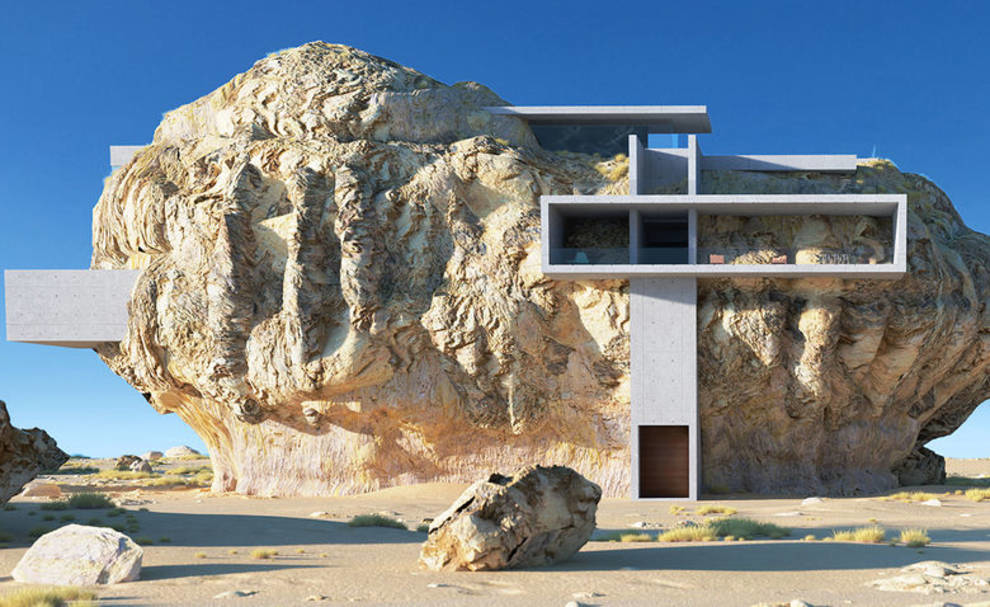
The house inside the rock was designed by a Shanghai architect (PHOTO)
Architectural designer Amei Kandalgaonkar built the house into a giant boulder. His concrete project was called House Inside a Rock.
The house was designed as a modern turn in architecture with an eye on the necropolis of Madain Saleh, a UNESCO World Heritage Site in Saudi Arabia, ARCHIDES reports.
According to the author of the project, the architecture of the past years has done a great job of integrating the artificial environment into natural elements. Conceptual architecture, in turn, can push the boundaries by combining nature and design.
The structure that Kandalgaonkar created seemed to have grown from stone. The mine of the first floor is connected to a wide rectangular living space. Gray concrete walls surround the rocky ledges of a huge stone.
“Given the visual complexity of the rocks in MadainSaleh, it was necessary to use simple planes and cubes to achieve visual balance,” Kandalgaonkar said. “I tried to ensure that its visual impact at eye level was as small as possible, and only when observed from a bird's eye view, the real extent of this amazing house is revealed.”
The other day, OXO wrote about a luxurious design hotel, which was erected in the Austrian Alps by architects of Peter Pichler Architecture.
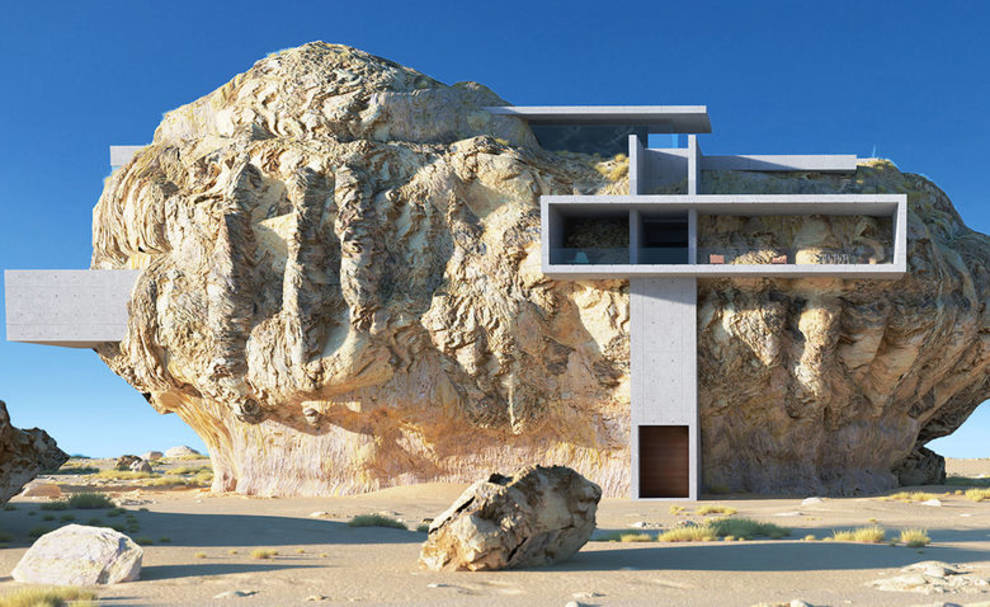
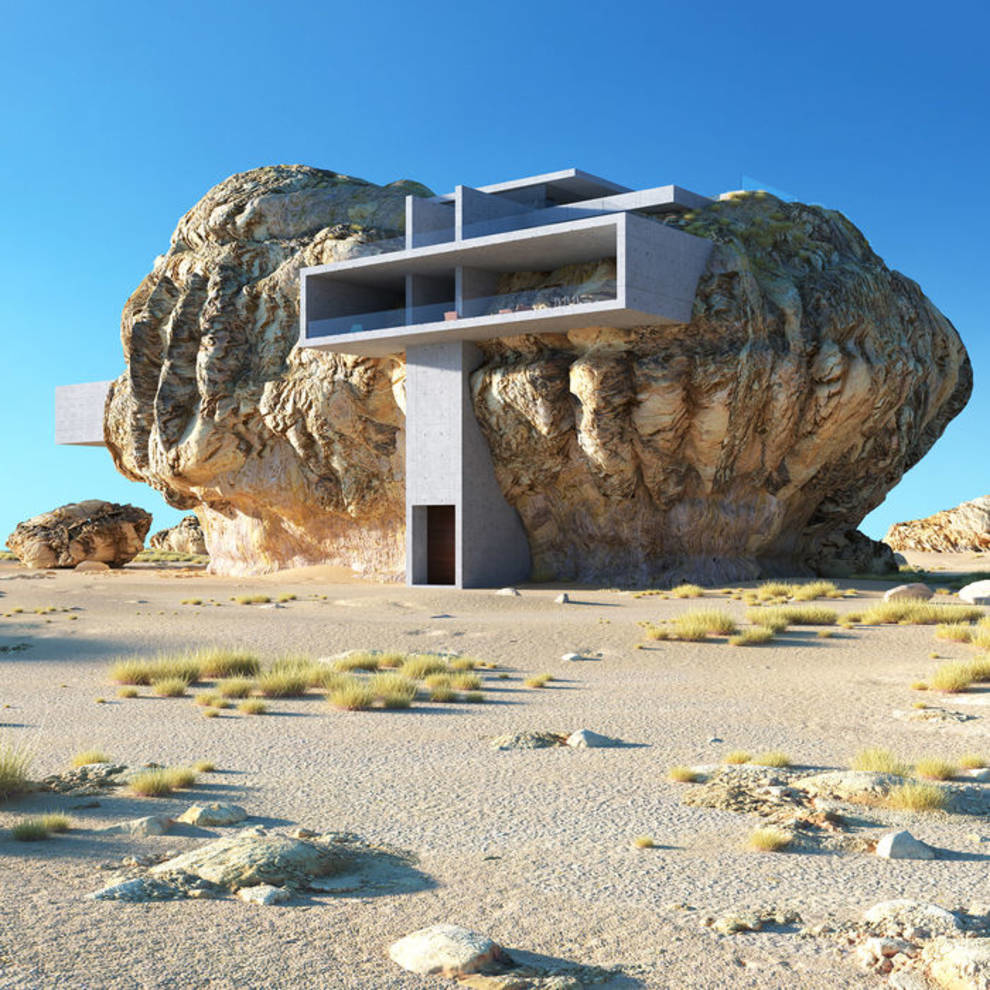
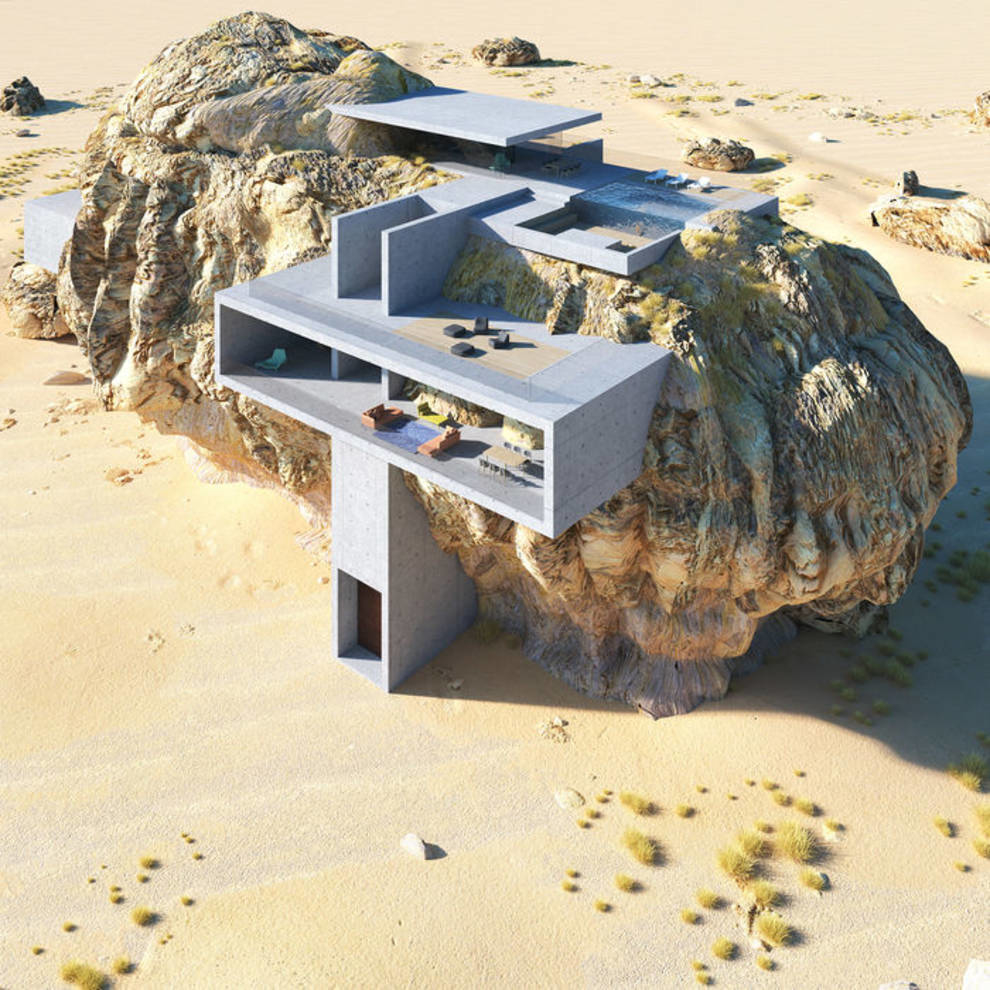
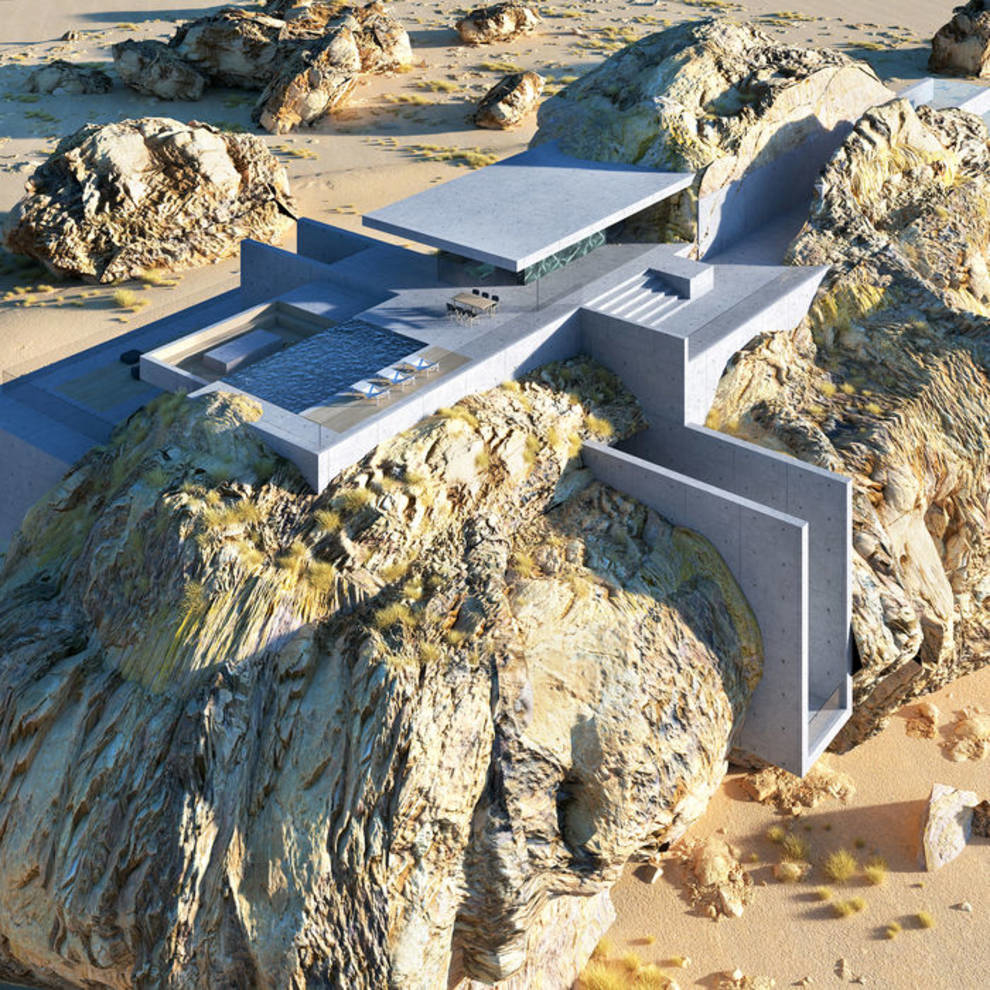
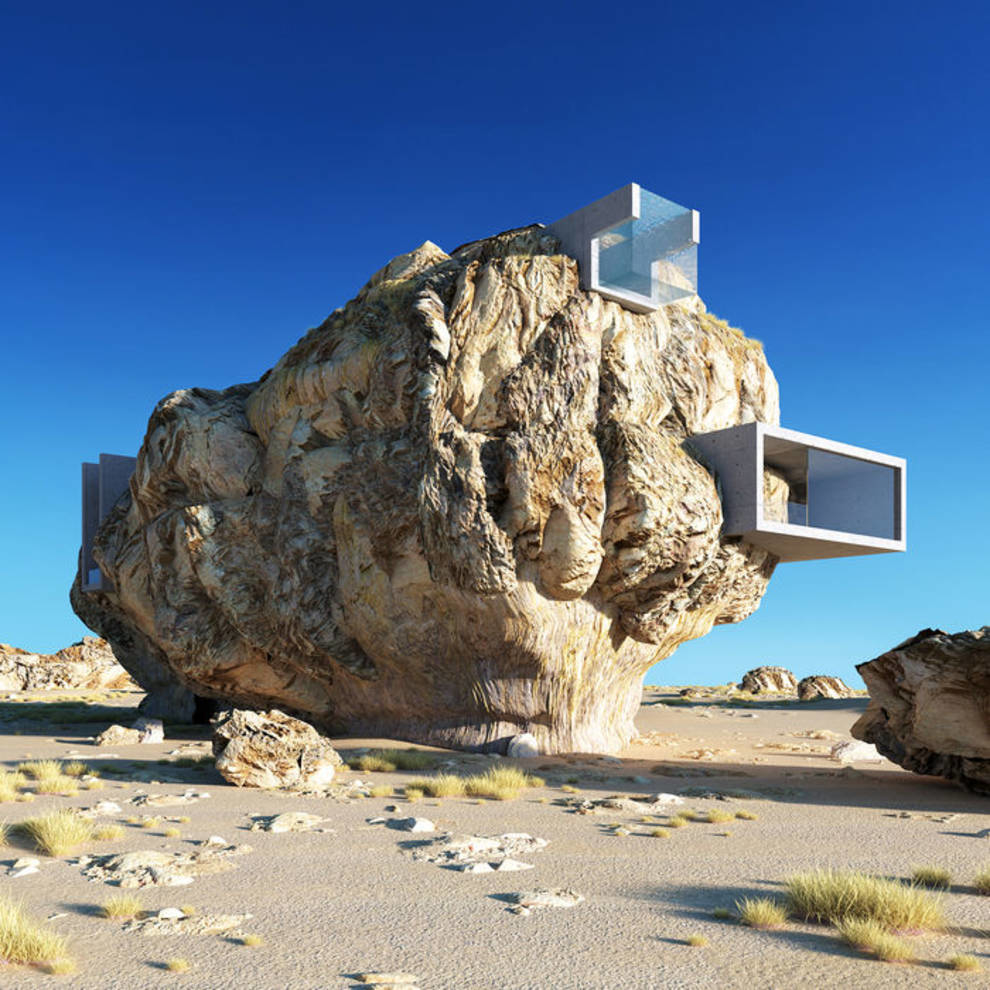
The house was designed as a modern turn in architecture with an eye on the necropolis of Madain Saleh, a UNESCO World Heritage Site in Saudi Arabia, ARCHIDES reports.
According to the author of the project, the architecture of the past years has done a great job of integrating the artificial environment into natural elements. Conceptual architecture, in turn, can push the boundaries by combining nature and design.
The structure that Kandalgaonkar created seemed to have grown from stone. The mine of the first floor is connected to a wide rectangular living space. Gray concrete walls surround the rocky ledges of a huge stone.
“Given the visual complexity of the rocks in MadainSaleh, it was necessary to use simple planes and cubes to achieve visual balance,” Kandalgaonkar said. “I tried to ensure that its visual impact at eye level was as small as possible, and only when observed from a bird's eye view, the real extent of this amazing house is revealed.”
The other day, OXO wrote about a luxurious design hotel, which was erected in the Austrian Alps by architects of Peter Pichler Architecture.

Photo © archidea.com.ua

Photo © archidea.com.ua

Photo © archidea.com.ua

Photo © archidea.com.ua

Photo © archidea.com.ua
