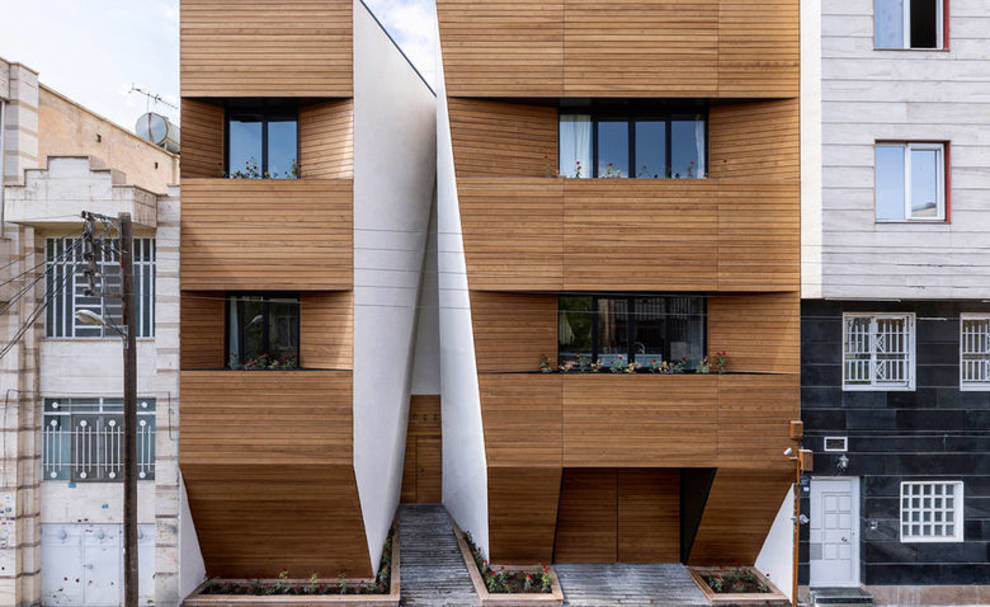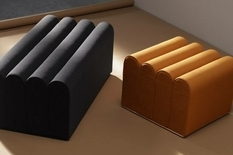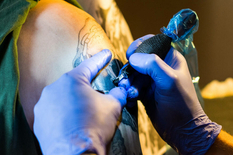We use essential cookies for the proper functioning of the website and additional ones to make interaction with the site as convenient as possible. It helps us personalize your user experience as well as obtain analytical information to improve the service.
If you agree to accept all cookies, click "Accept all"; if not, click "Only essential". To learn more, view the Cookie Policy.

Corner cleft and white walls — futuristic house in Iran
The house from the Tehran architectural studio ReNa Design in the Iranian city of Kermanshah is more than futuristic. Designers created an opening in the facade, which signals the presence of the main entrance and emphasizes the separation between the different spaces on the upper floors.
The studio was asked to develop a building that could be easily divided into three separate dwellings in the future. Therefore, it was designed in such a way that “it could develop from home to apartment,” reports Archidea.
Currently, the three-story building contains a garage and a one-room apartment on the ground floor. Living quarters and a guest bedroom are located on the ground floor, and the remaining bedrooms, including the master bedroom, are on the upper level, as well as another living room and kitchen.
An additional two floors are planned, each of which provides an autonomous apartment, accessible from the communal staircase and elevator. The special appearance of the building was developed in response to a client’s request for a unique exterior design that adds a sculptural element to urban development.
The internal brick and wood palette creates a warm and tactile environment that is illuminated by natural light penetrating through the windows front and rear.
Recently, designers shared bedroom furnishings. They told how to make it as comfortable as possible.
The studio was asked to develop a building that could be easily divided into three separate dwellings in the future. Therefore, it was designed in such a way that “it could develop from home to apartment,” reports Archidea.
Currently, the three-story building contains a garage and a one-room apartment on the ground floor. Living quarters and a guest bedroom are located on the ground floor, and the remaining bedrooms, including the master bedroom, are on the upper level, as well as another living room and kitchen.
An additional two floors are planned, each of which provides an autonomous apartment, accessible from the communal staircase and elevator. The special appearance of the building was developed in response to a client’s request for a unique exterior design that adds a sculptural element to urban development.
The internal brick and wood palette creates a warm and tactile environment that is illuminated by natural light penetrating through the windows front and rear.
Recently, designers shared bedroom furnishings. They told how to make it as comfortable as possible.


