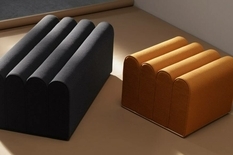We use essential cookies for the proper functioning of the website and additional ones to make interaction with the site as convenient as possible. It helps us personalize your user experience as well as obtain analytical information to improve the service.
If you agree to accept all cookies, click "Accept all"; if not, click "Only essential". To learn more, view the Cookie Policy.
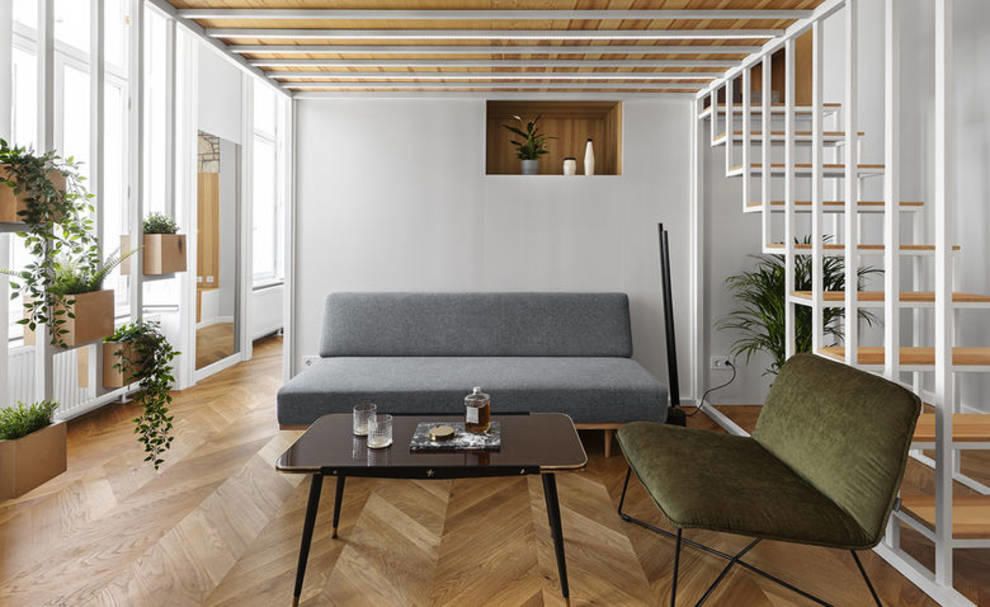
Architres Studio reconstructed an old apartment in Budapest (PHOTO)
Architres Studio designed the interior of an apartment in Budapest, Hungary, with high ceilings and wooden floors. On the mezzanine, an additional bedroom was obtained.
The aim of the project was the complete reconstruction and redevelopment of a bourgeois apartment located in the center of Budapest. In the design process, a clear and fresh layout was planned from the labyrinth, narrow and dark real estate with the aim of using it as a short-term and long-term rental apartment. This duality required adaptive and multi-functional spaces to accommodate 2 + 2 people.
Instead of the current dark, closed and narrow spaces, a single common space of 40 square meters was opened. M, which creates a generous, adaptive system of functions. The need for a gallery was important, but instead of having a limited, cave-like element, it was placed in the middle of the space like a stage.
At the same time, it has opacity to let in natural light, has airiness, allowing the surrounding functions to work properly, and also serves as a separation element between the functions.
This space-in-space system provides simultaneously increased personal space in the gallery, a relaxation area underneath and a semi-private part behind it. It does not burden its functions with its massiveness and allows the user to move around it, allowing spaces and functions to flow into each other.
Service functions are performed on the opposite side of the “residential” zone, next to the courtyard of the building. It is separated by a closed bathroom and a corridor from the large living area on the side of the street. As a result, the apartment can use natural sunlight on both sides.
A narrow corridor connects two large living spaces, and the heights of different sectors highlight and enhance various uses. A small expansion of the existing bathroom allowed enough space for a spacious and generous bathroom, as well as for the adjoining kitchen and dining room. The bathroom serves as a conceptual melting point, mixing ordinary, geometric, natural elements.
An important concept was the consistent use of natural wood material in all rooms. This space is associated not only in the use of colors, but also in terms of material. The color scheme (wood, white, gray) reflects simplicity and clarity, which are complemented by several natural brick surfaces.
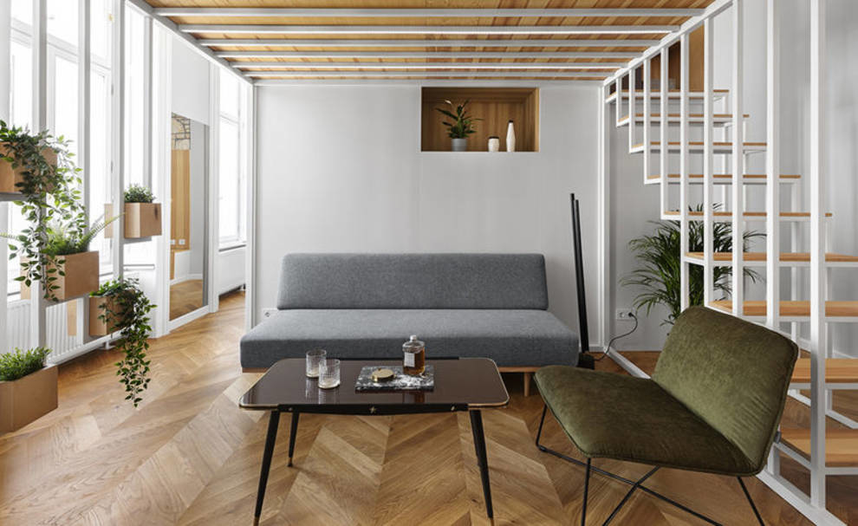

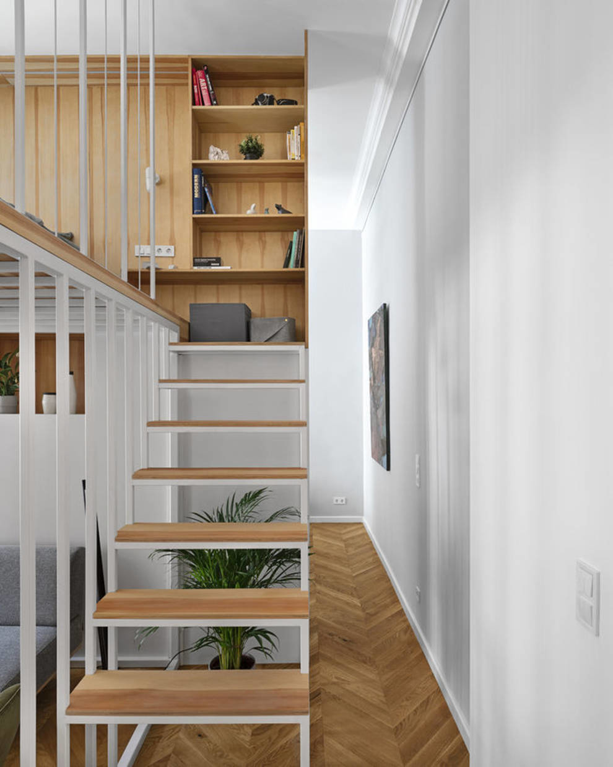
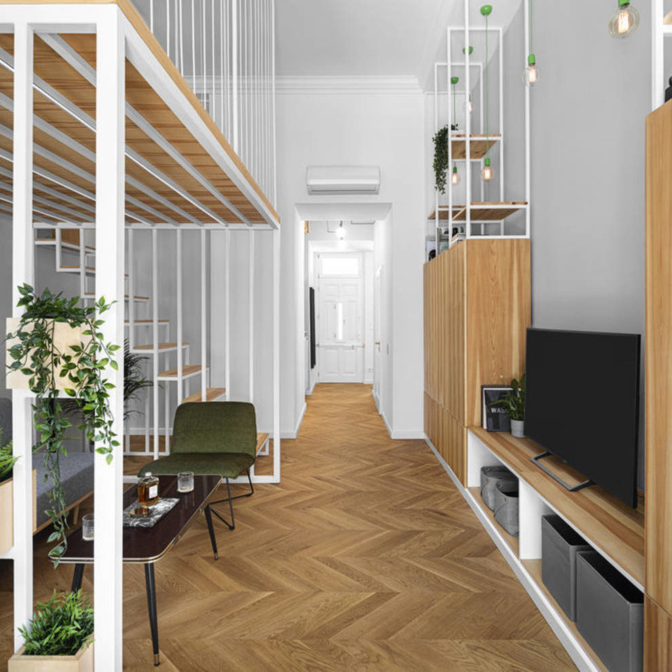
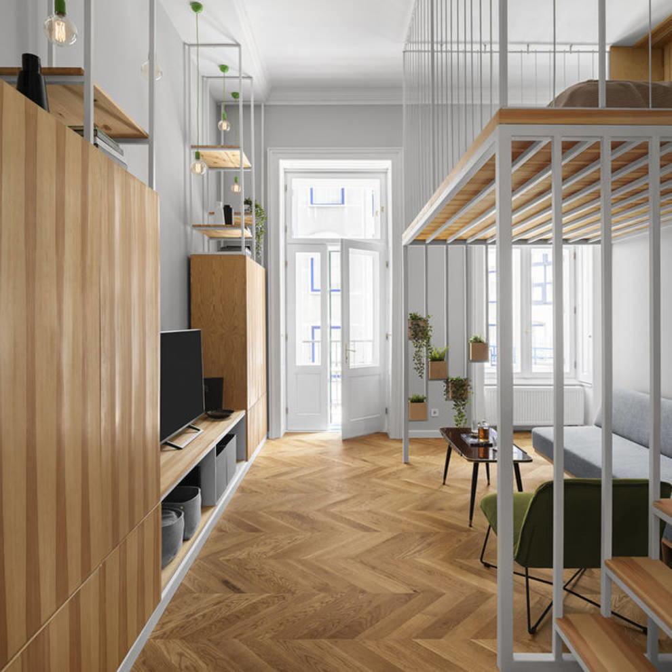
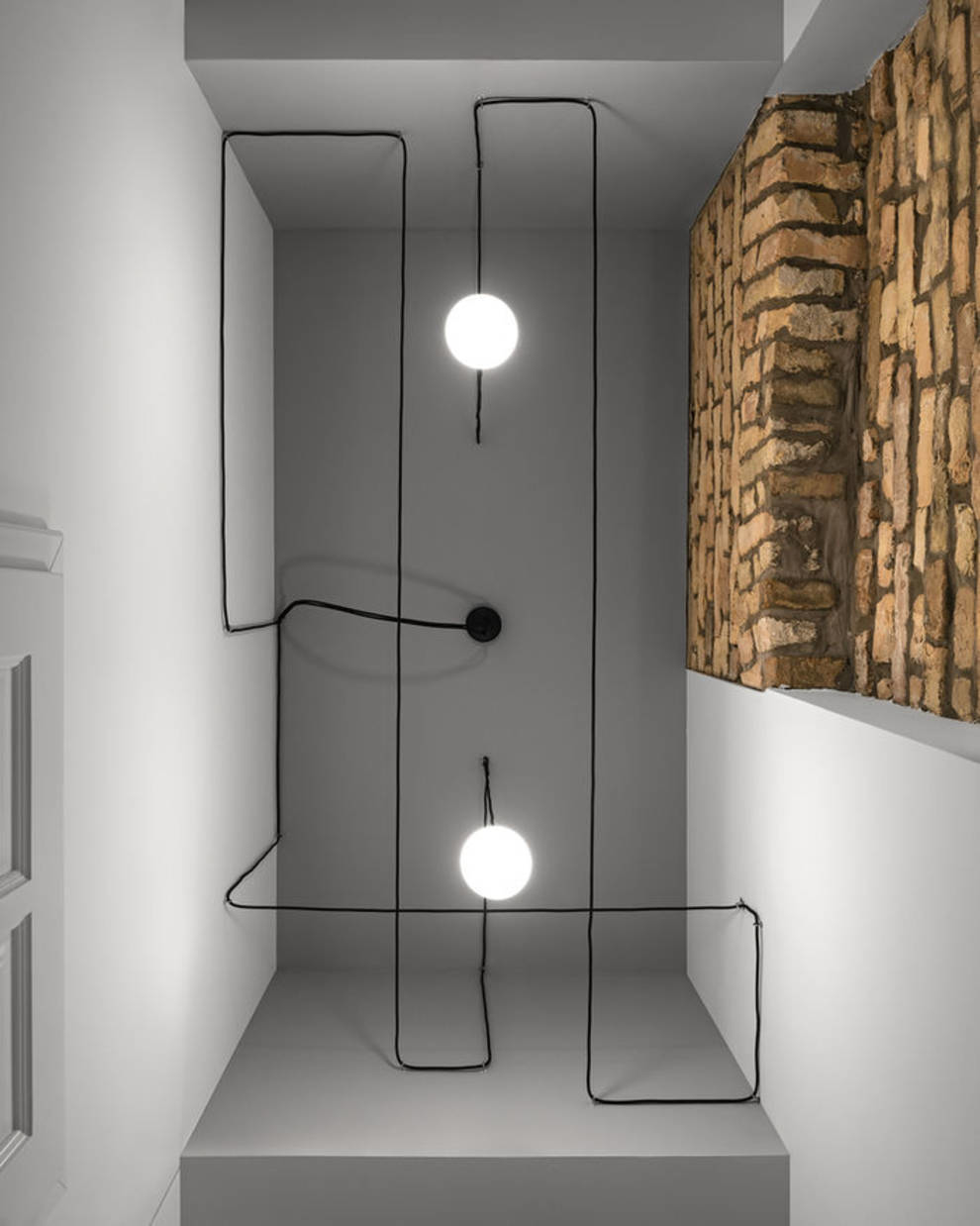
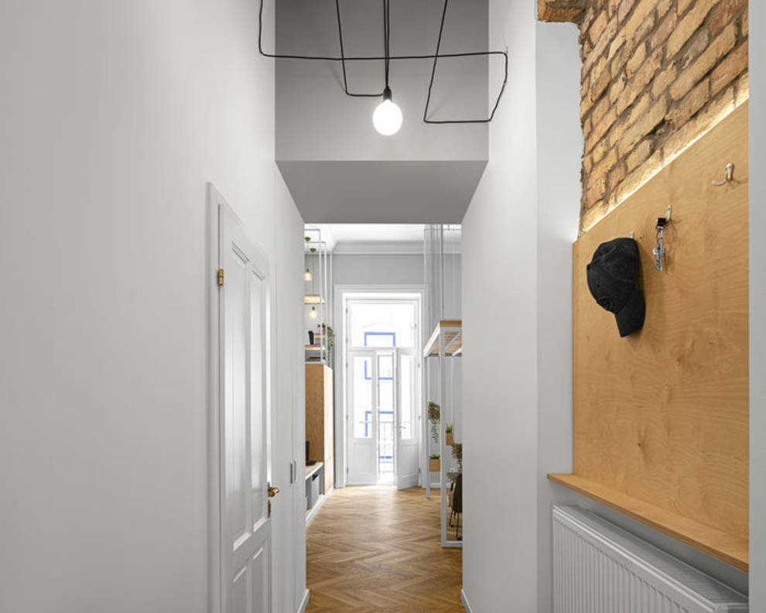
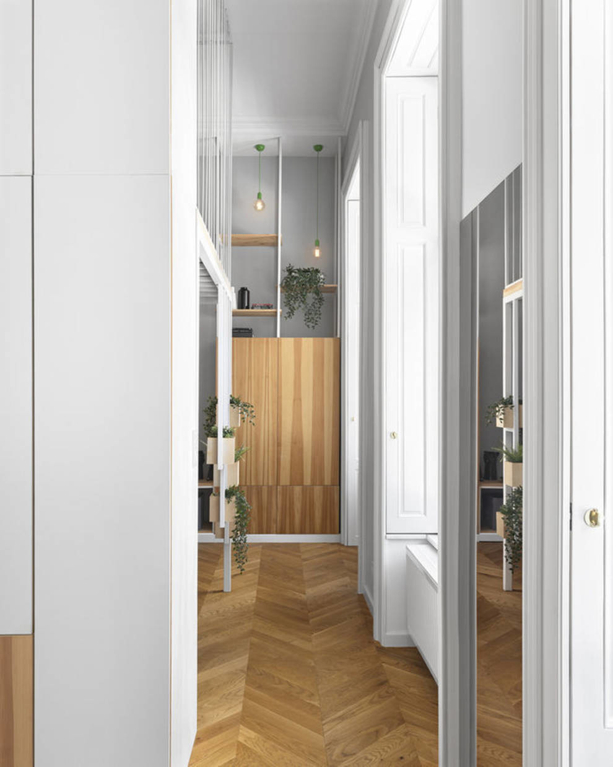

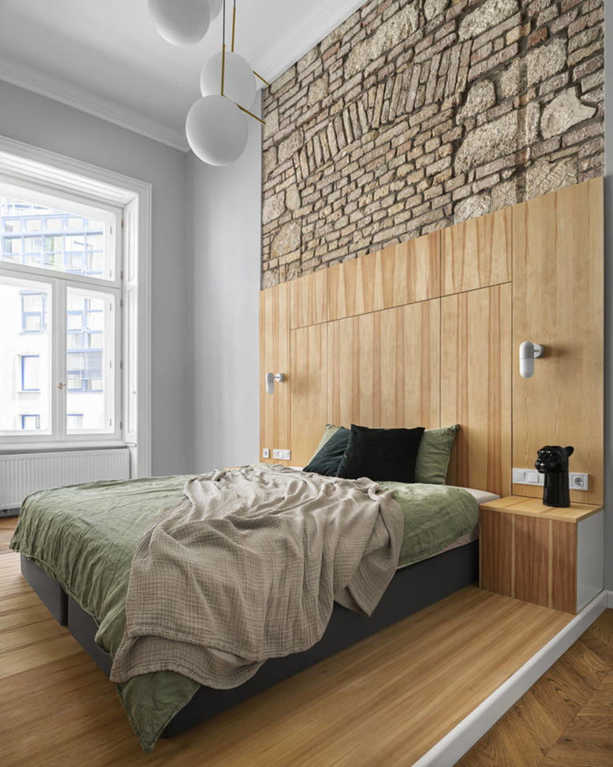
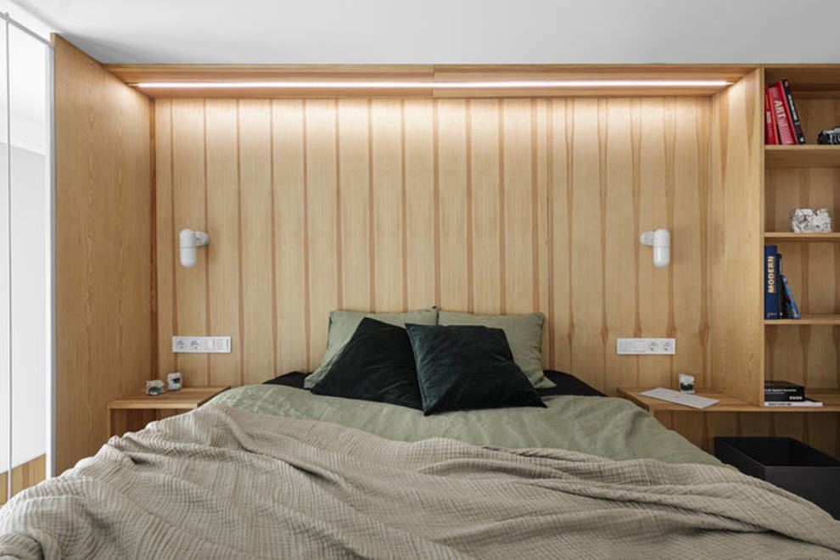
The aim of the project was the complete reconstruction and redevelopment of a bourgeois apartment located in the center of Budapest. In the design process, a clear and fresh layout was planned from the labyrinth, narrow and dark real estate with the aim of using it as a short-term and long-term rental apartment. This duality required adaptive and multi-functional spaces to accommodate 2 + 2 people.
Instead of the current dark, closed and narrow spaces, a single common space of 40 square meters was opened. M, which creates a generous, adaptive system of functions. The need for a gallery was important, but instead of having a limited, cave-like element, it was placed in the middle of the space like a stage.
At the same time, it has opacity to let in natural light, has airiness, allowing the surrounding functions to work properly, and also serves as a separation element between the functions.
This space-in-space system provides simultaneously increased personal space in the gallery, a relaxation area underneath and a semi-private part behind it. It does not burden its functions with its massiveness and allows the user to move around it, allowing spaces and functions to flow into each other.
Service functions are performed on the opposite side of the “residential” zone, next to the courtyard of the building. It is separated by a closed bathroom and a corridor from the large living area on the side of the street. As a result, the apartment can use natural sunlight on both sides.
A narrow corridor connects two large living spaces, and the heights of different sectors highlight and enhance various uses. A small expansion of the existing bathroom allowed enough space for a spacious and generous bathroom, as well as for the adjoining kitchen and dining room. The bathroom serves as a conceptual melting point, mixing ordinary, geometric, natural elements.
An important concept was the consistent use of natural wood material in all rooms. This space is associated not only in the use of colors, but also in terms of material. The color scheme (wood, white, gray) reflects simplicity and clarity, which are complemented by several natural brick surfaces.











