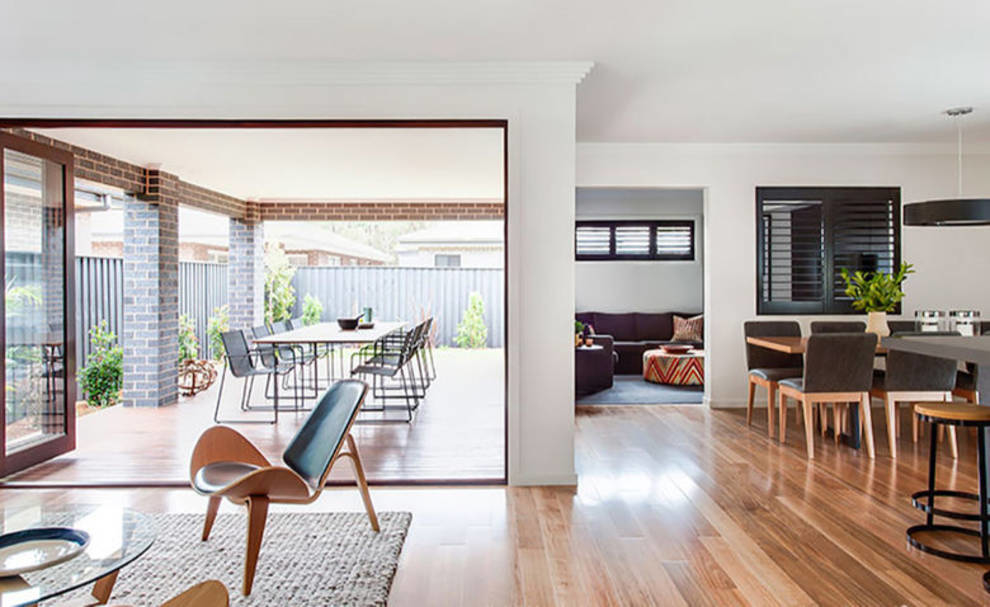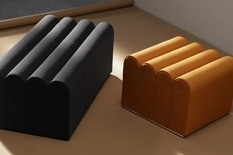
Outdoor and indoor living room: interior designers talked about its advantages
The living room, access to which is equally open, both from the inside and outside, is the dream of many owners of private houses. In this case, sunlight and fresh air become part of the living space. Designers have focused on the benefits of open living rooms.
Creating such an open space should not be difficult. This task can be dealt with easily and stylishly, you just need to correctly use zoning, sliding doors, external tiles or something else, transmits "Archidea."
The outer and inner living room creates a sense of continuity of space. Here you can use solid glazing. In the cold season, this will help assess the weather conditions without leaving your home.
It also allows you to significantly expand the area. In the case of a small garden, such an extension will only reduce the area. And if it is huge on the contrary, then the “elongated” living room will visually extend the interior space in the garden.
The external and internal living room provides a smooth transition between the two parts of the house - external and internal. When planning a garden facing the space of the house, you need to minimize the border between them.
Thanks to the joint layout and glazing from floor to ceiling, you can play with the lighting of the room at home. This solution will not only provide full access to natural light, but also create the feeling that the garden is a continuation of the house.
The combination of external and internal space can be used not only at the bottom. On the upper floors, a balcony can be used as a visual portal.
Recently, the architect Cameron McNall designed the house, the facades of which are decorated with flowers carved from metal. They are visible not only from the outside, but also from the inside.
Creating such an open space should not be difficult. This task can be dealt with easily and stylishly, you just need to correctly use zoning, sliding doors, external tiles or something else, transmits "Archidea."
The outer and inner living room creates a sense of continuity of space. Here you can use solid glazing. In the cold season, this will help assess the weather conditions without leaving your home.
It also allows you to significantly expand the area. In the case of a small garden, such an extension will only reduce the area. And if it is huge on the contrary, then the “elongated” living room will visually extend the interior space in the garden.
The external and internal living room provides a smooth transition between the two parts of the house - external and internal. When planning a garden facing the space of the house, you need to minimize the border between them.
Thanks to the joint layout and glazing from floor to ceiling, you can play with the lighting of the room at home. This solution will not only provide full access to natural light, but also create the feeling that the garden is a continuation of the house.
The combination of external and internal space can be used not only at the bottom. On the upper floors, a balcony can be used as a visual portal.
Recently, the architect Cameron McNall designed the house, the facades of which are decorated with flowers carved from metal. They are visible not only from the outside, but also from the inside.


