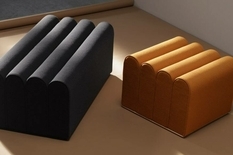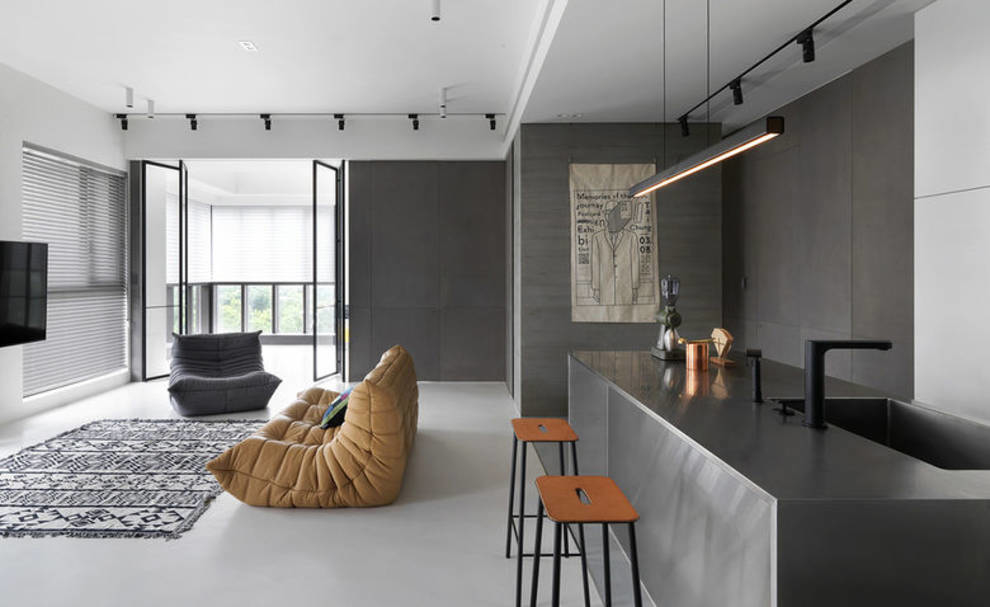
Design Studio 2BOOKS has created a spacious and stylish interior in gray tones (Photo)
The interior, designed by the design studio 2BOOKS, is stylish and concise. Located in Hsinchu, Taiwan, the apartment is in a new building. Designers have set a goal to show the customer’s unique lifestyle.
The apartment is part of a newly built building, and its layout is 128 square meters. m does not allow significant changes and reconstruction. This is one of the big problems that designers face when trying to create an interior at the request of their customers without the ability to dismantle, move the walls and reorganize the space.
At the very beginning of the work, the designers took care of the color scheme and interior configuration, choosing a monochrome color palette that will simultaneously visually expand the space and create a feeling of cleanliness and space.
Primary colors: white, black and gray, gray can be traced in different textures and shades, harmonizing the space. Straight lines are another feature of this design — they focus the attention of owners on certain objects.
As for the layout of the total area, one of the bedrooms is open and turned into a small home greenhouse.
In the area of the kitchen island, various floor materials were chosen — floor tiles with a light gray tint that contrasts sharply with the rough cement floor of the living area.
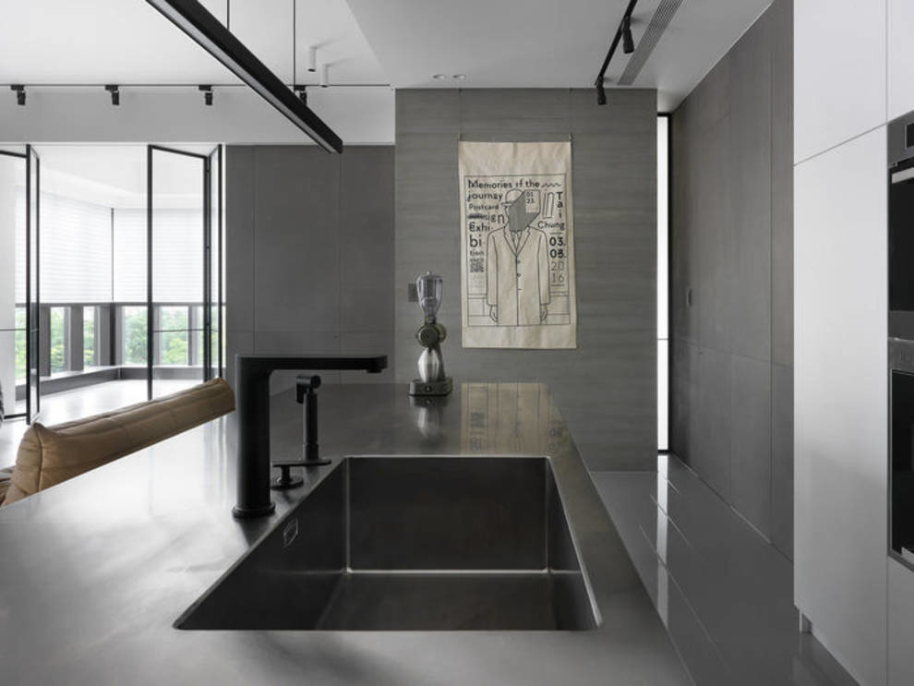
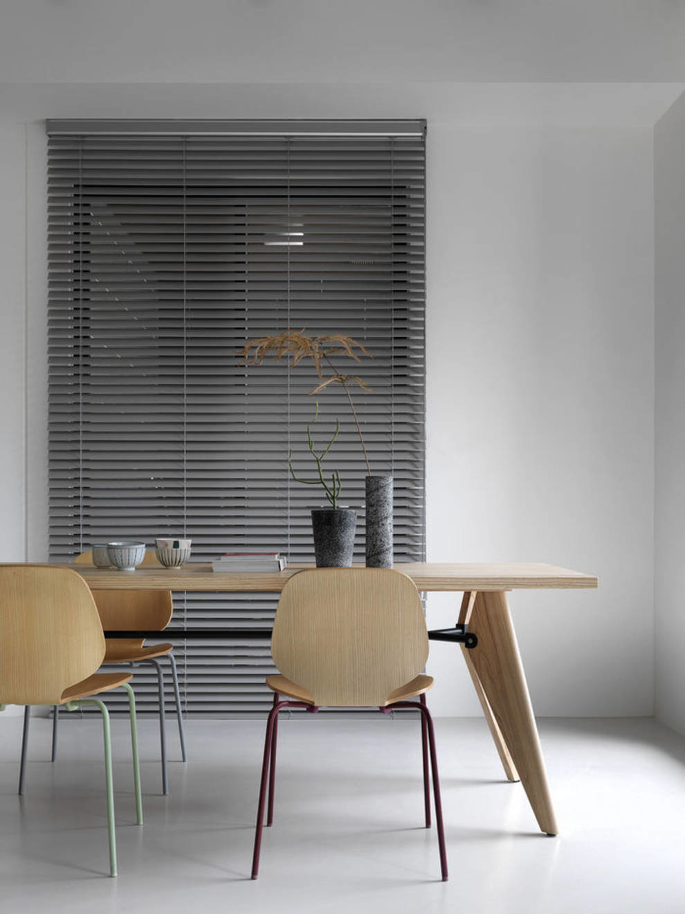
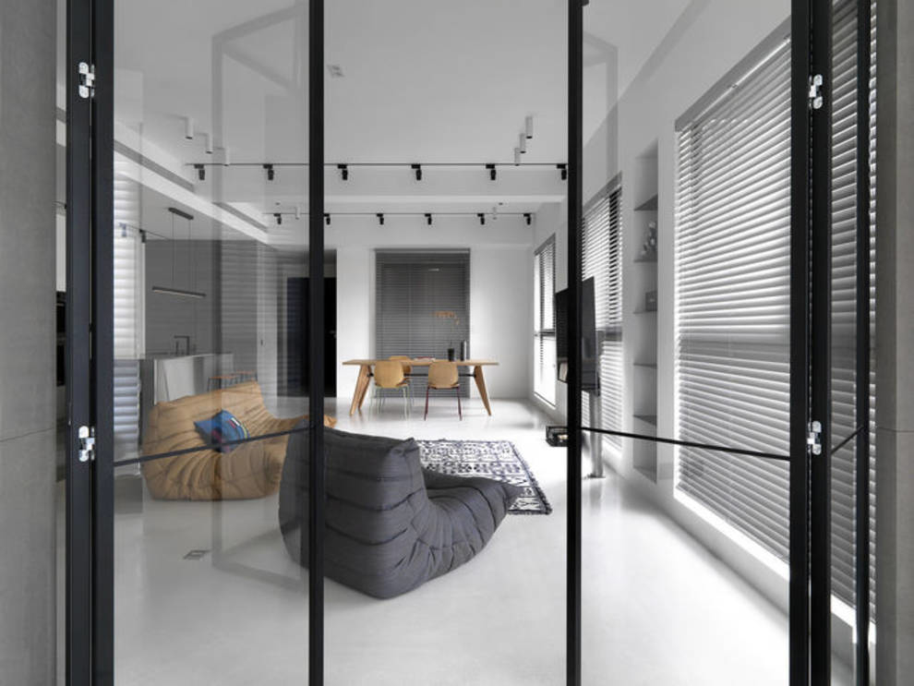
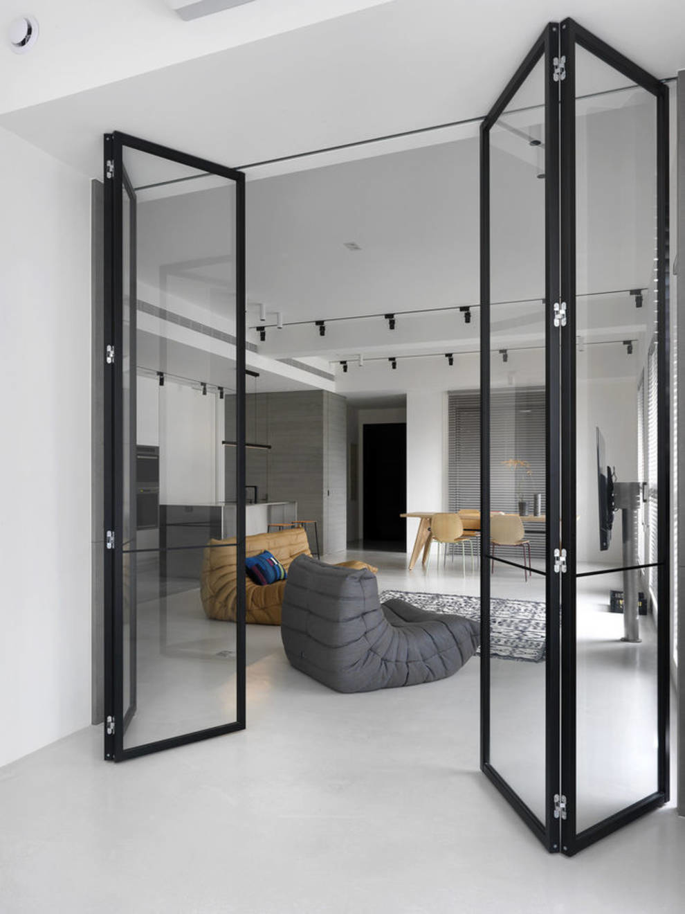
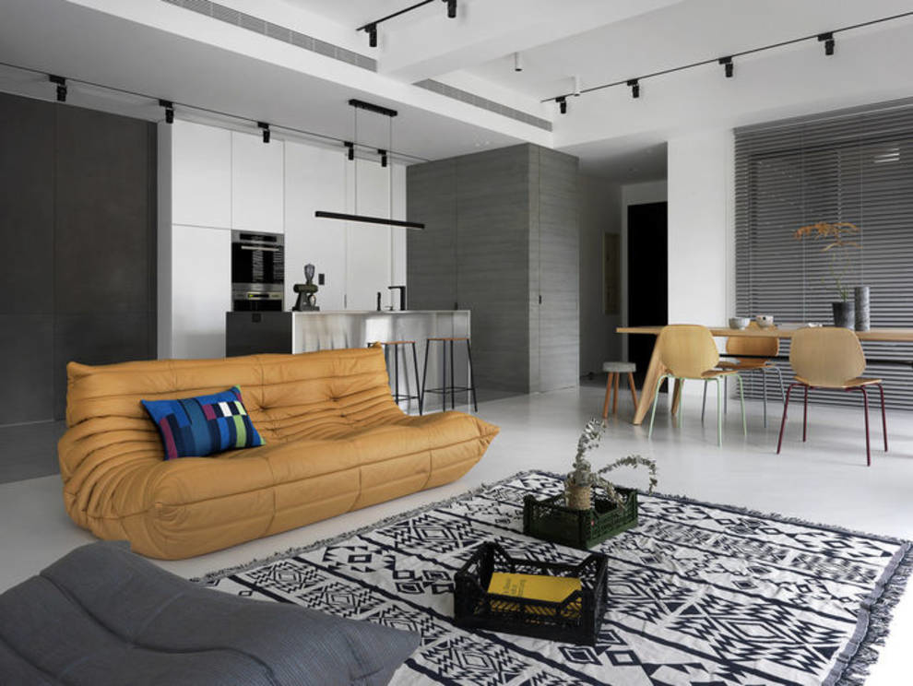
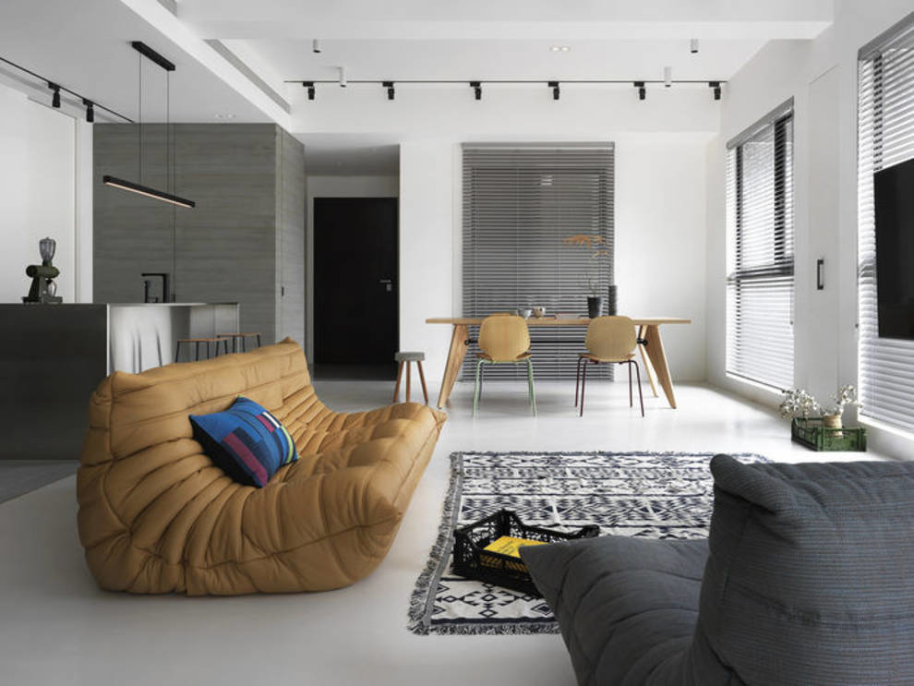
[foto8]
The apartment is part of a newly built building, and its layout is 128 square meters. m does not allow significant changes and reconstruction. This is one of the big problems that designers face when trying to create an interior at the request of their customers without the ability to dismantle, move the walls and reorganize the space.
At the very beginning of the work, the designers took care of the color scheme and interior configuration, choosing a monochrome color palette that will simultaneously visually expand the space and create a feeling of cleanliness and space.
Primary colors: white, black and gray, gray can be traced in different textures and shades, harmonizing the space. Straight lines are another feature of this design — they focus the attention of owners on certain objects.
As for the layout of the total area, one of the bedrooms is open and turned into a small home greenhouse.
In the area of the kitchen island, various floor materials were chosen — floor tiles with a light gray tint that contrasts sharply with the rough cement floor of the living area.

Photo © archidea.com.ua

Photo © archidea.com.ua

Photo © archidea.com.ua

Photo © archidea.com.ua

Photo © archidea.com.ua

Photo © archidea.com.ua
[foto8]
