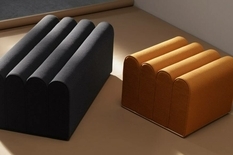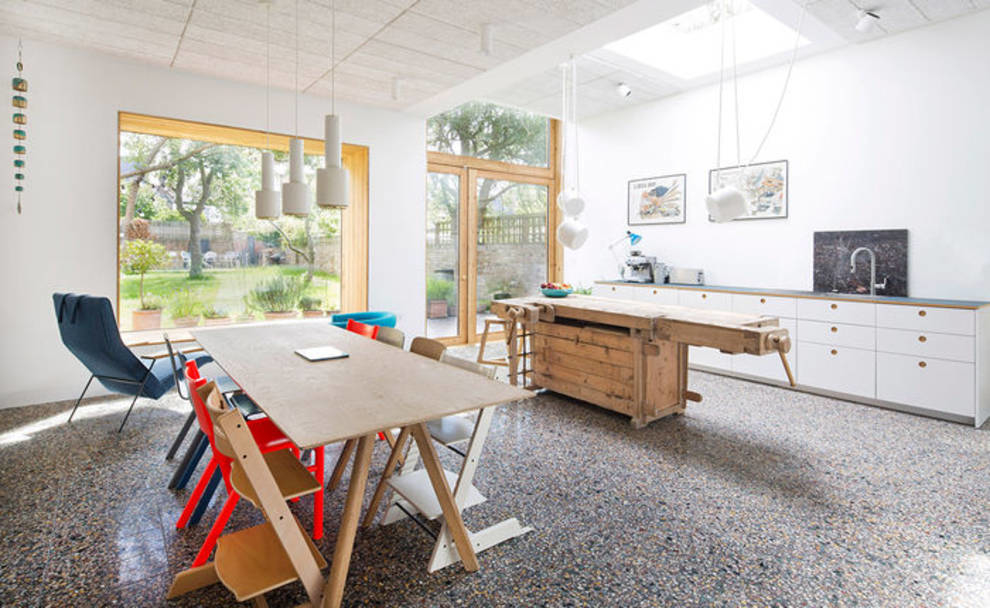
Designers transformed an old Victorian house in London
Recreated materials are combined with brightly colored new spaces in two Victorian maisonettes. The project, called Rylett House, is located in a conservation area in west London.
Studio 30 Architects has remodeled a London Victorian house with three maisonettes using restored materials. Architects vacated the interiors of the house, grouping office space on the new basement floor.
Maisonette - a house with apartments, the premises of which are located on two or three levels. Simply put, a maisonette is a two- or three-story house.
The ground floor is open with an entrance hall, an office and a reception organized around a winding staircase and finished with reclaimed floor, as well as doors.
Next to the storage rooms in the basement, a children's playground was created, illuminated through a window overlooking a small light well at the entrance to the house.
“In the center of the house, an unusually generous space for circulation expands to its full height.” - said in Studio 30 Architects, “A serpentine wooden handrail connects all floors and visually repeats the history of buildings.”
At the back of Rylett's house, the conservatory was demolished to make way for expansion. In this new space is a large living room, kitchen and dining room.
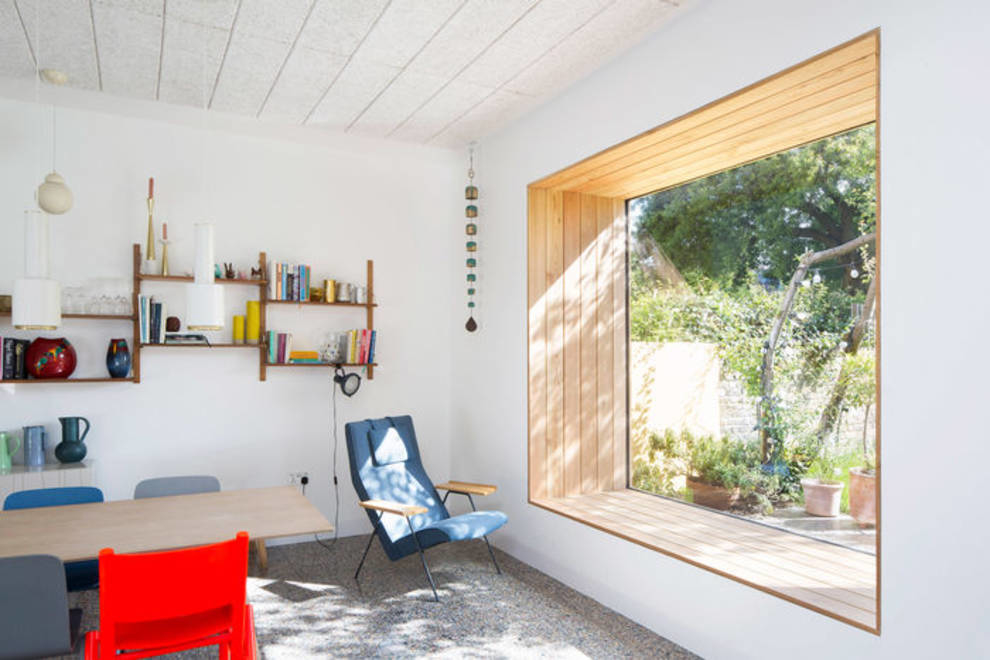
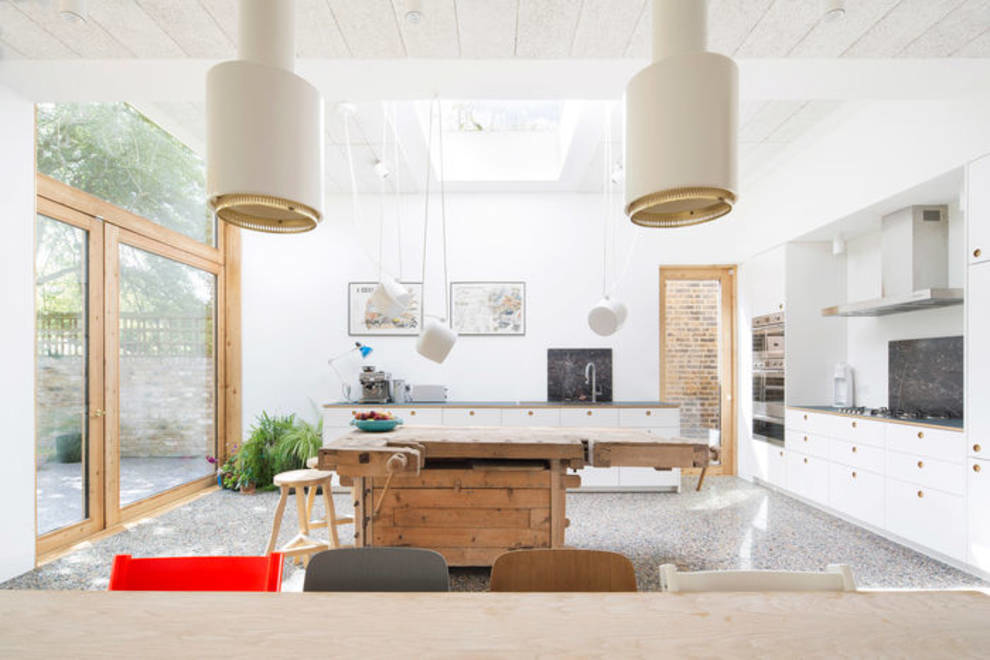
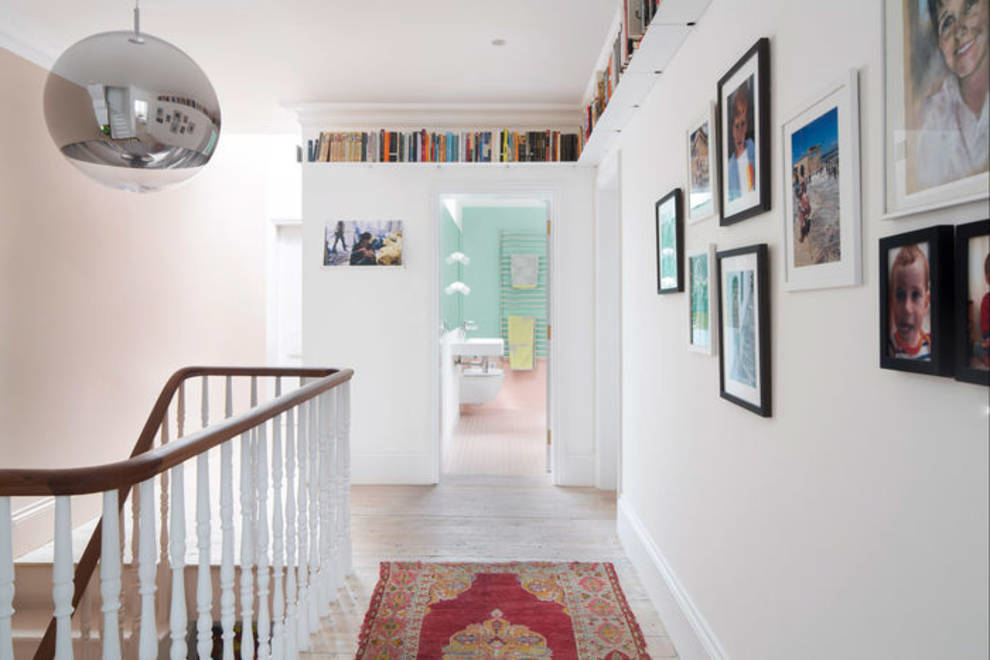
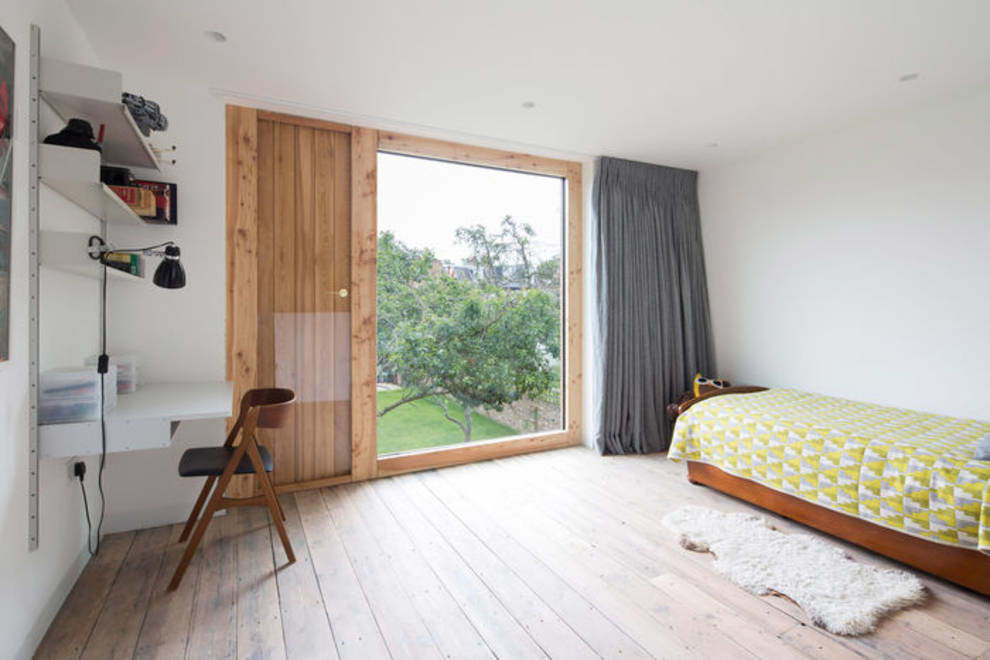
Studio 30 Architects has remodeled a London Victorian house with three maisonettes using restored materials. Architects vacated the interiors of the house, grouping office space on the new basement floor.
Maisonette - a house with apartments, the premises of which are located on two or three levels. Simply put, a maisonette is a two- or three-story house.
The ground floor is open with an entrance hall, an office and a reception organized around a winding staircase and finished with reclaimed floor, as well as doors.
Next to the storage rooms in the basement, a children's playground was created, illuminated through a window overlooking a small light well at the entrance to the house.
“In the center of the house, an unusually generous space for circulation expands to its full height.” - said in Studio 30 Architects, “A serpentine wooden handrail connects all floors and visually repeats the history of buildings.”
At the back of Rylett's house, the conservatory was demolished to make way for expansion. In this new space is a large living room, kitchen and dining room.

Photo © archidea.com.ua

Photo © archidea.com.ua

Photo © archidea.com.ua

Photo © archidea.com.ua
