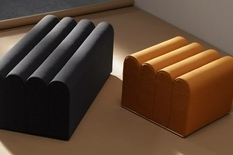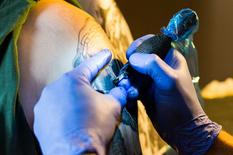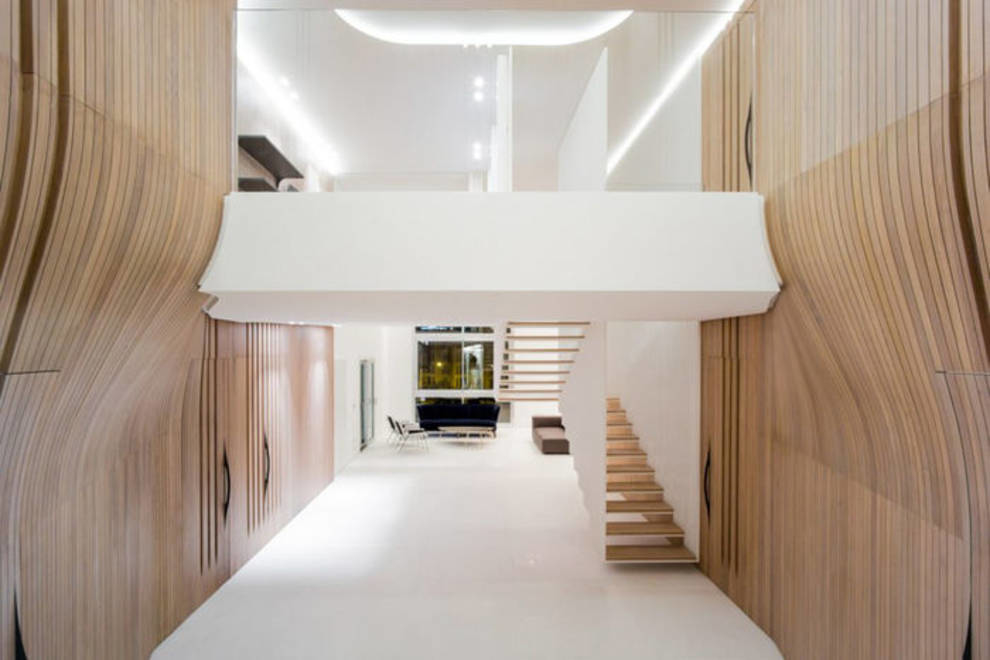
Designers reconstructed an old house in the center of Beirut (Photo)
In the central Beirut district of Wadi Abu Jamil, the reconstruction of the old house of the Lebanese design studio Platau was carried out. This is one of the most unique penthouses created in recent years in the world.
Taking advantage of the properties and flexibility of wood, architects moved away from strict lines and proportions to create something completely different. And they succeeded.
The initial layout of the penthouse was a fragmented circulation between two levels, with poor spatial interaction and a narrow main foyer. At the stages of development and implementation, the project was centered around the creation of architecture, taking into account local restrictions in the field of design.
The planning structure of the penthouse dictated its conditions during the design. And the architects decided to get away from the poor spatial communication between the rooms, as well as the narrow main lobby. To do this, they created a double-light space in the center of the apartment, combining previously fragmented living areas.
The double height of the hall allowed creating the space of the balcony viewed from the hall and the magnificent staircase, which became a feature of this project. Staircase - penthouse focal point. The space around the stairs, thanks to the smooth lines of the tree, turned streamlined and made it possible to hide the shortcomings of the former layout with angular walls and ledges.
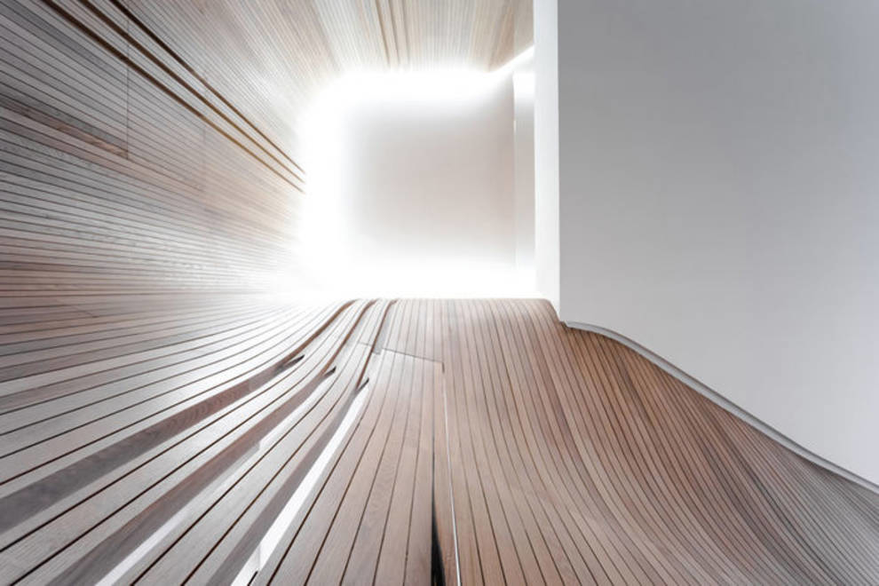
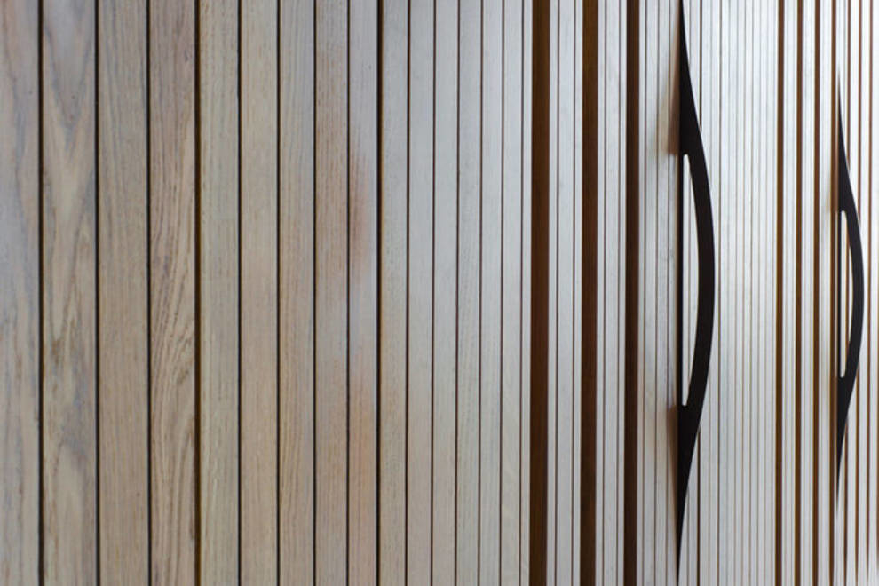

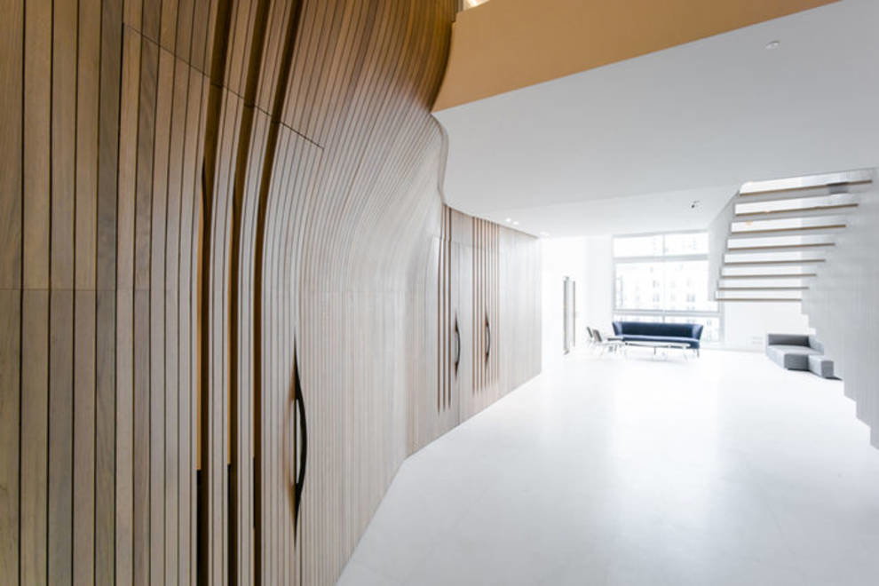
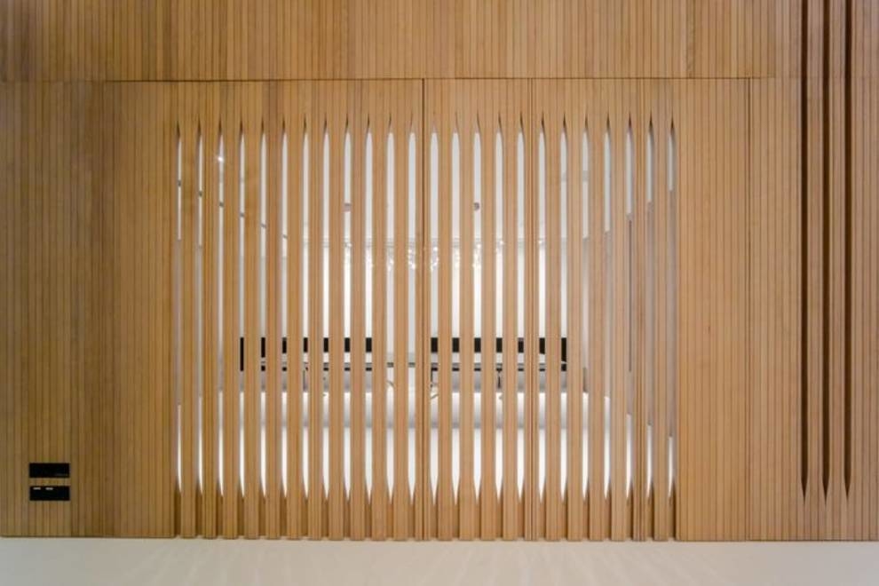
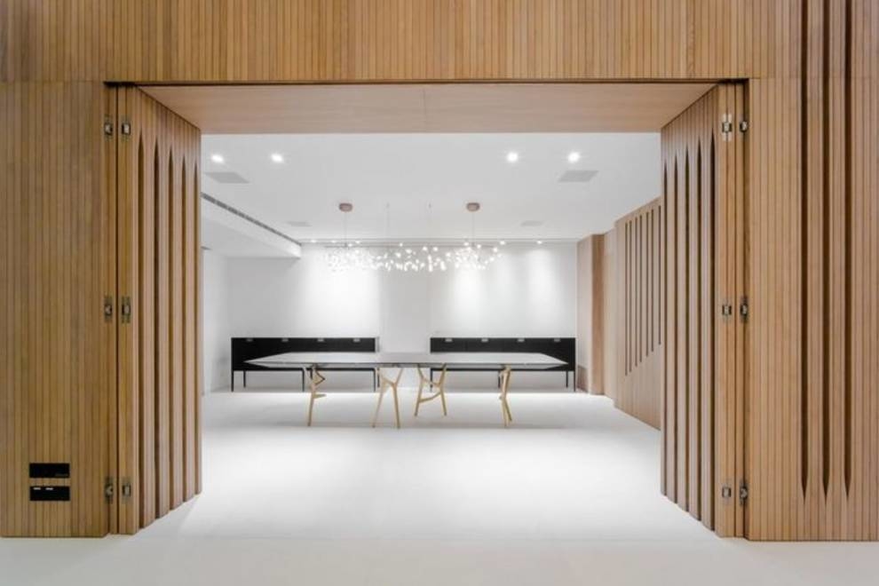

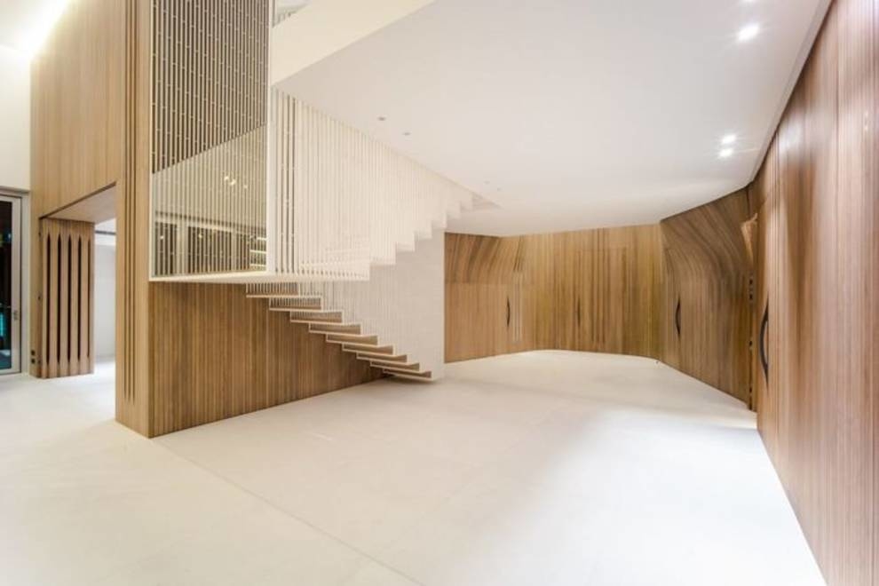

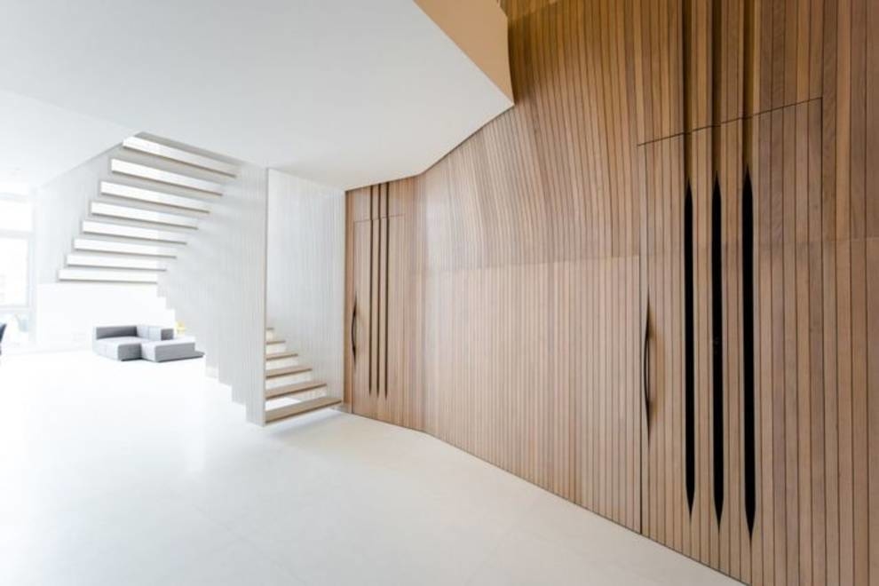

Taking advantage of the properties and flexibility of wood, architects moved away from strict lines and proportions to create something completely different. And they succeeded.
The initial layout of the penthouse was a fragmented circulation between two levels, with poor spatial interaction and a narrow main foyer. At the stages of development and implementation, the project was centered around the creation of architecture, taking into account local restrictions in the field of design.
The planning structure of the penthouse dictated its conditions during the design. And the architects decided to get away from the poor spatial communication between the rooms, as well as the narrow main lobby. To do this, they created a double-light space in the center of the apartment, combining previously fragmented living areas.
The double height of the hall allowed creating the space of the balcony viewed from the hall and the magnificent staircase, which became a feature of this project. Staircase - penthouse focal point. The space around the stairs, thanks to the smooth lines of the tree, turned streamlined and made it possible to hide the shortcomings of the former layout with angular walls and ledges.

Photo © archidea.com.ua

Photo © archidea.com.ua

Photo © archidea.com.ua

Photo © archidea.com.ua

Photo © archidea.com.ua

Photo © archidea.com.ua

Photo © archidea.com.ua

Photo © archidea.com.ua

Photo © archidea.com.ua

Photo © archidea.com.ua

Photo © archidea.com.ua
