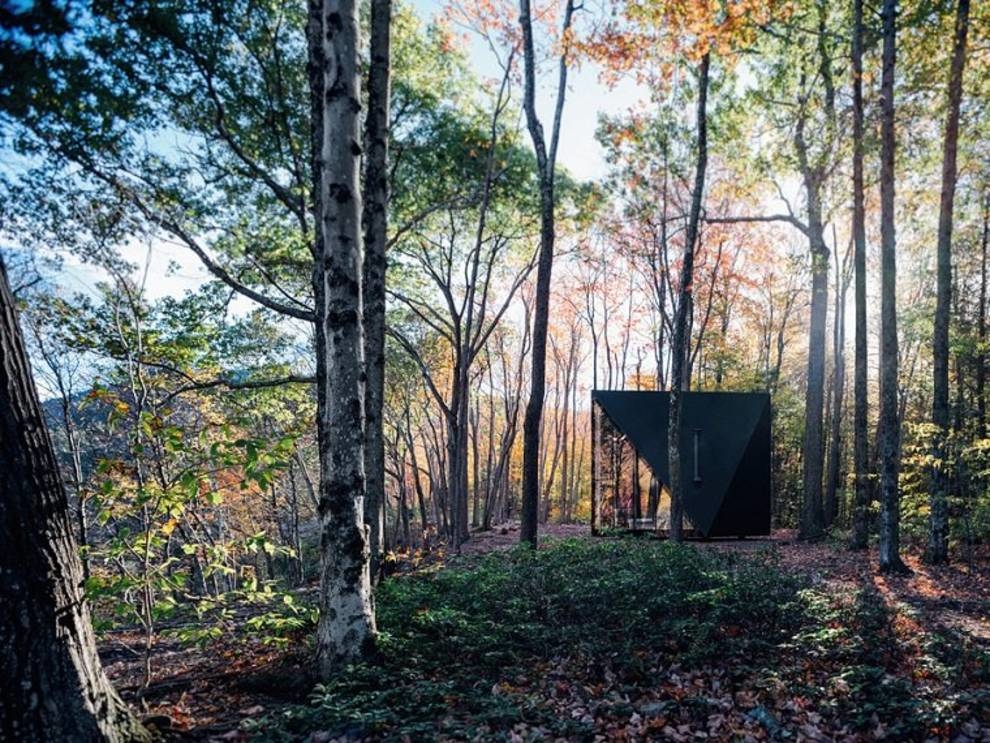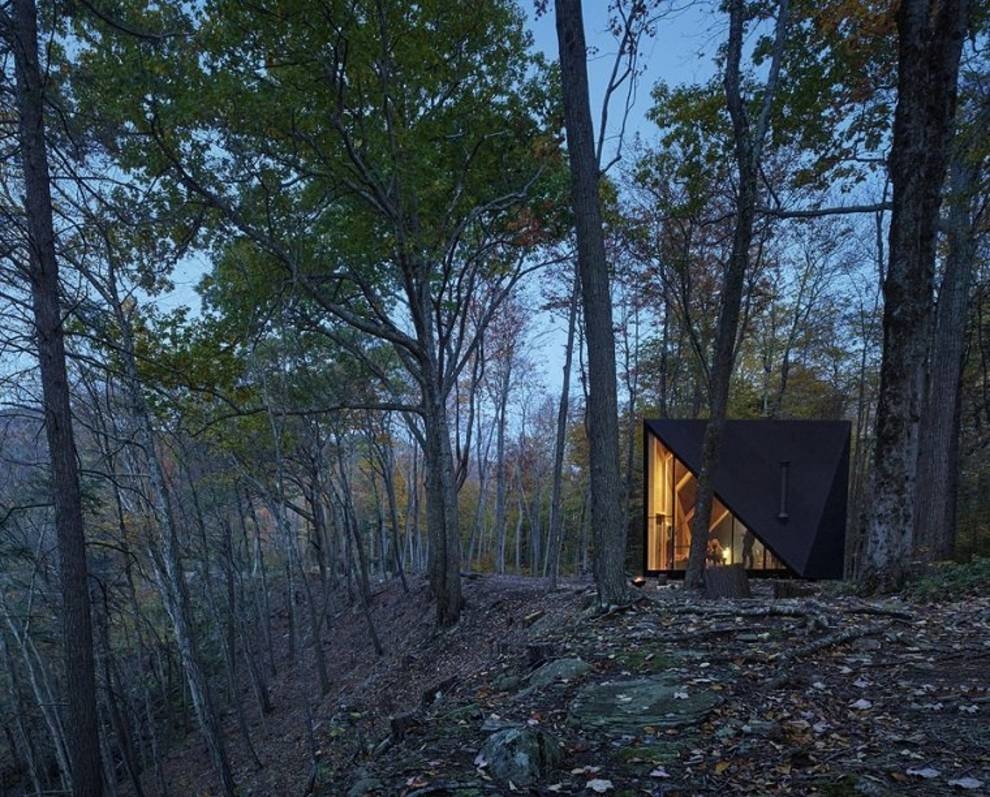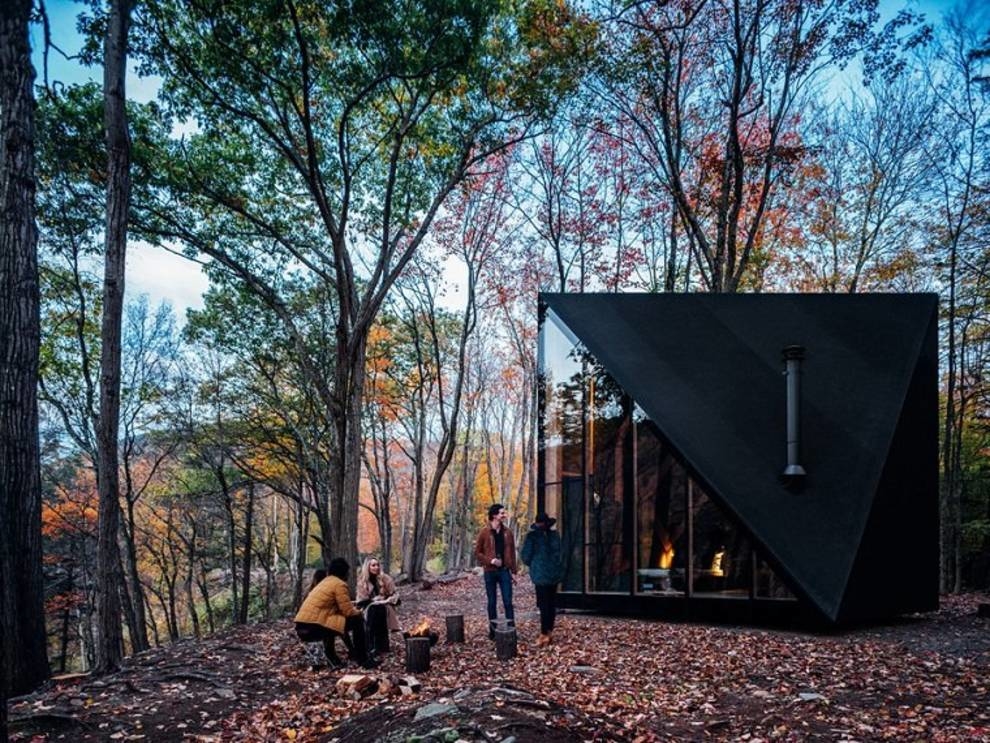
Architects created a comfortable home for living in the forest
BIG architects - Bjarke Ingels Group developed the prototype of a tiny holiday home as the first model for a Klein startup. Located in upstate New York, USA, Project A45 is a one-story building with an area of 17 square meters. The open-plan space includes a berth, a small kitchen, as well as an attic.
The design is represented by a square base and a series of triangular walls made of dark pine, offering a new look at the traditional style. The house is built of modules that are assembled on the spot, based on four concrete pillars. This allows you to erect buildings in the most remote areas.
Most materials are fully recyclable, including wooden frames, wall modules, and even floor-to-ceiling triangular windows.
Architects used the light wood of Douglas fir to cover the floor, and the walls were insulated with natural cork panels. The bathroom is decorated with cedar wood. Lamps, fittings and plumbing used from Danish manufacturers.
The A45 project reflects the minimalism of a Scandinavian home, the priority of which is comfort, coziness and design, radiating a sense of well-being and happiness.



The design is represented by a square base and a series of triangular walls made of dark pine, offering a new look at the traditional style. The house is built of modules that are assembled on the spot, based on four concrete pillars. This allows you to erect buildings in the most remote areas.
Most materials are fully recyclable, including wooden frames, wall modules, and even floor-to-ceiling triangular windows.
Architects used the light wood of Douglas fir to cover the floor, and the walls were insulated with natural cork panels. The bathroom is decorated with cedar wood. Lamps, fittings and plumbing used from Danish manufacturers.
The A45 project reflects the minimalism of a Scandinavian home, the priority of which is comfort, coziness and design, radiating a sense of well-being and happiness.

Photo © fastory.ru

Photo © fastory.ru

Photo © fastory.ru


