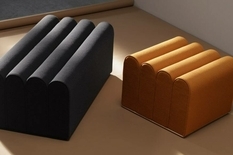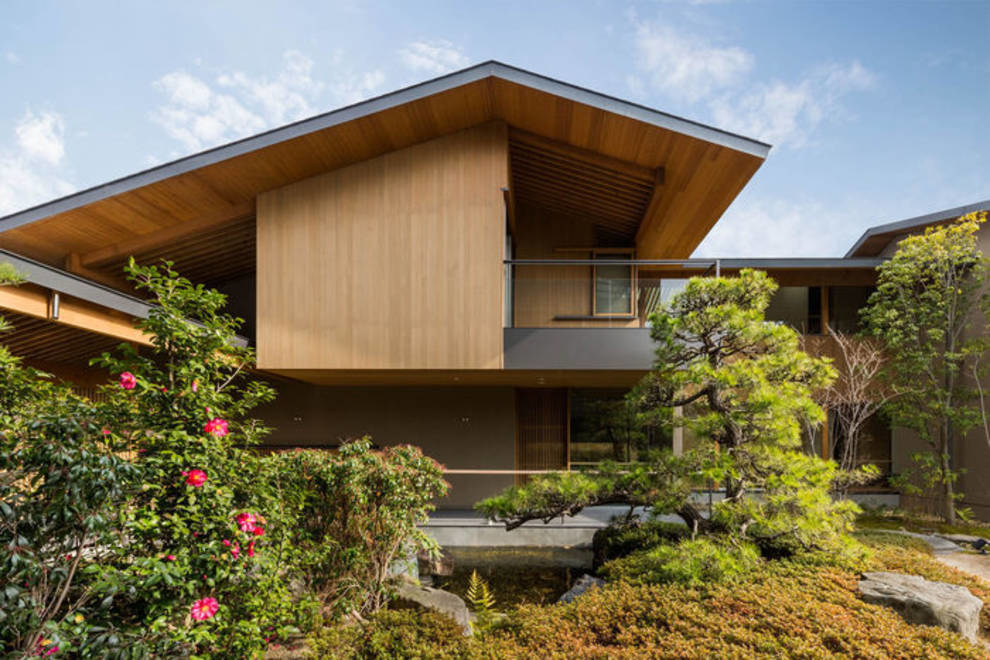
Architects built a house in which terraces increase the space (Photo)
This house is for a large family. The plot is located in a suburb of Osaka. On the site of the new building was a 70-year-old house. But, according to the architects, they were asked to demolish the old building and build a new one.
The architect was surprised that this time he was asked to demolish an old house and build a new wooden structure. Usually in this house there is only one married couple, but there are many opportunities to gather with relatives in a large territory.
No matter how many people can accommodate on an area of 427 square meters. m - two people or a large number of people, the architectural studio has developed a design with the right size and a neat separation between the private and public areas of the house.
In the place where the former building had its own entrance, an open lobby was created that connects the recently remodeled house and the existing three-story house in a semi-open environment. It serves as a common entrance that neatly connects the two families. The three-story house has been renovated and the son’s family lives there.
As for the view of the garden, instead of looking at the whole garden, architects made windows so that people could see it like a natural landscape carved from every place.
The house was designed by traditional Japanese standards. There are huge relaxation rooms and small Japanese courtyards inside the house with a garden and a stream. Home for a married couple and a large family.
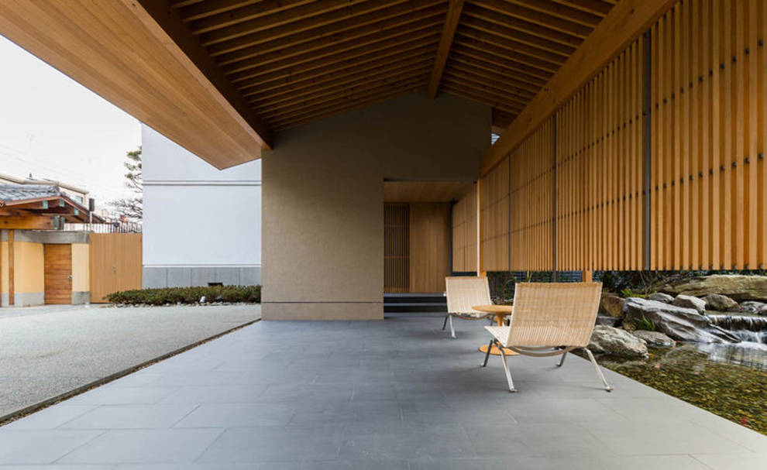
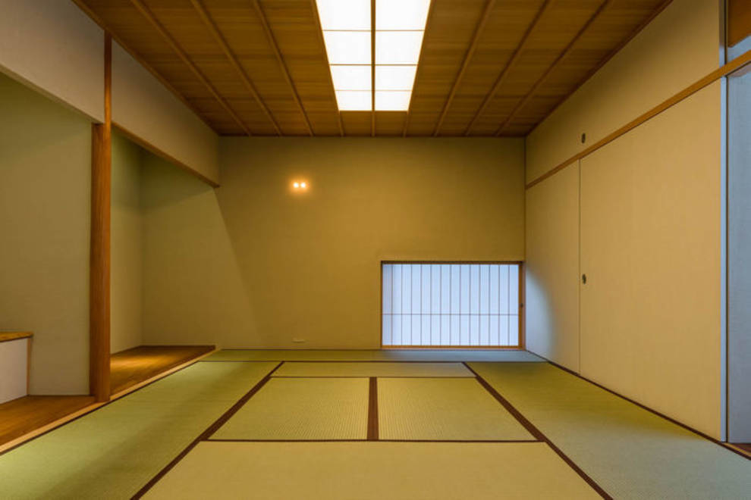
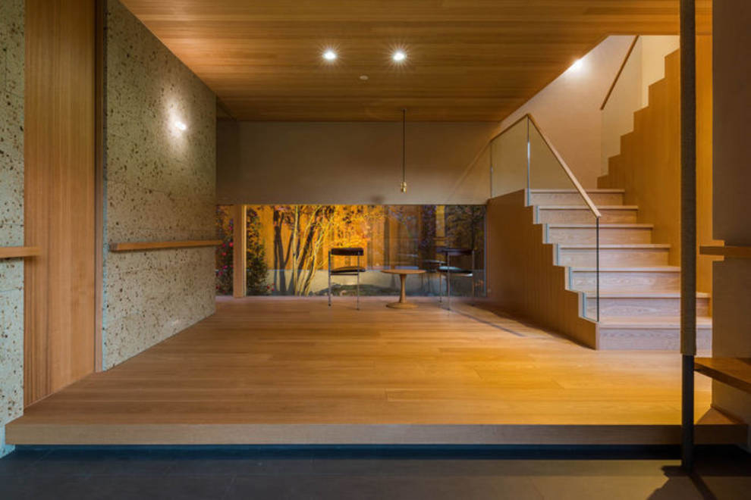
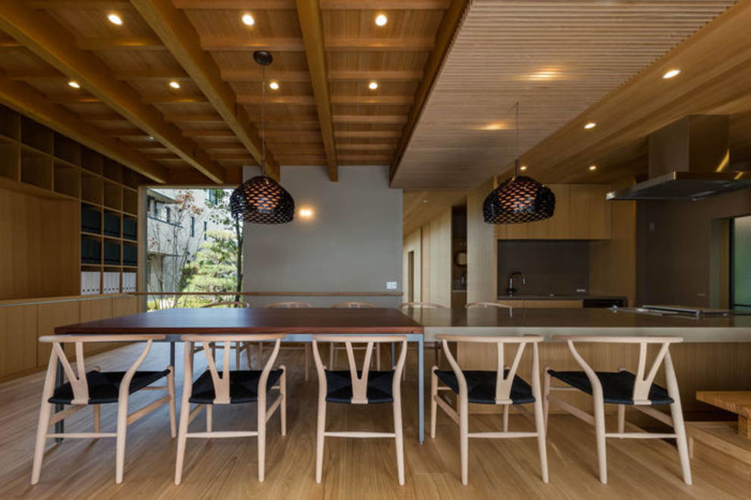
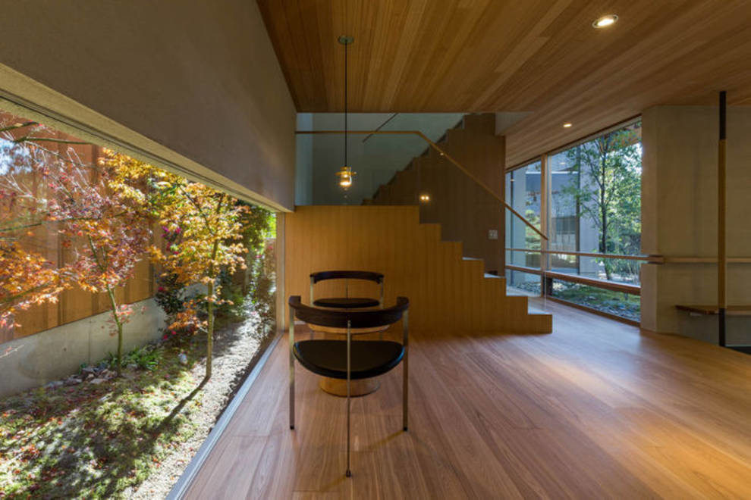
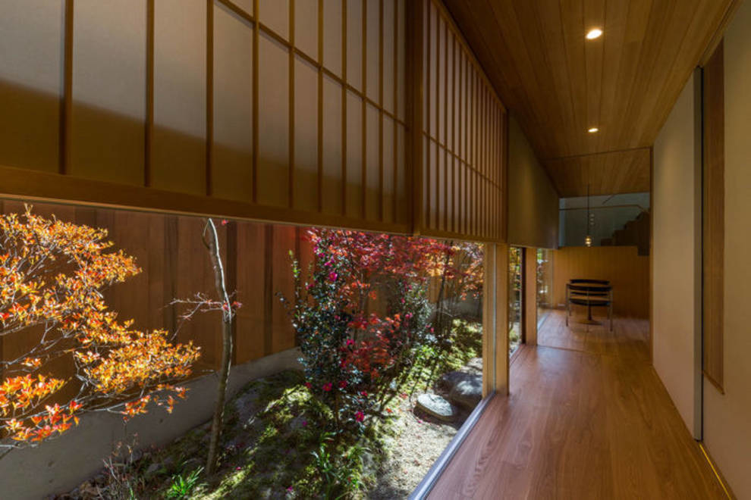
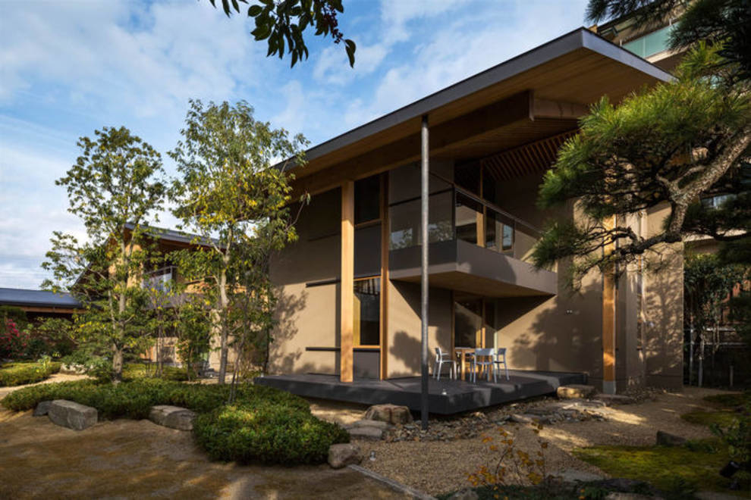
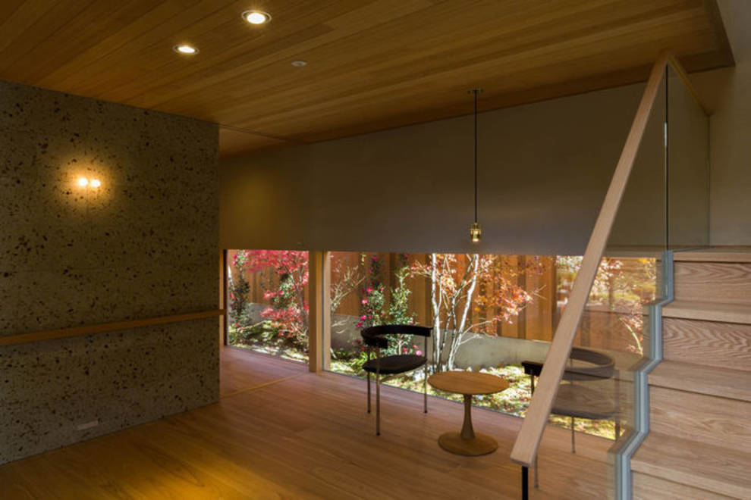
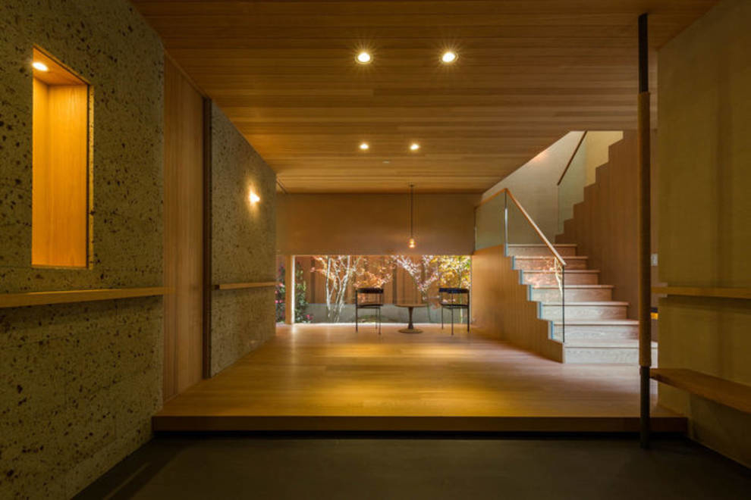
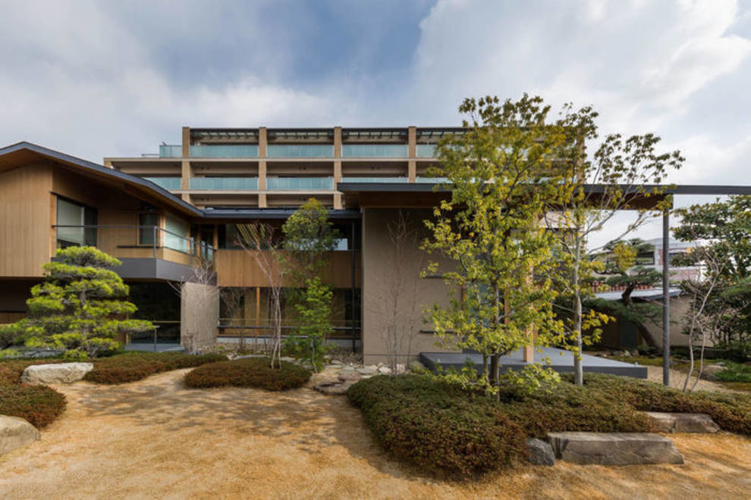
The architect was surprised that this time he was asked to demolish an old house and build a new wooden structure. Usually in this house there is only one married couple, but there are many opportunities to gather with relatives in a large territory.
No matter how many people can accommodate on an area of 427 square meters. m - two people or a large number of people, the architectural studio has developed a design with the right size and a neat separation between the private and public areas of the house.
In the place where the former building had its own entrance, an open lobby was created that connects the recently remodeled house and the existing three-story house in a semi-open environment. It serves as a common entrance that neatly connects the two families. The three-story house has been renovated and the son’s family lives there.
As for the view of the garden, instead of looking at the whole garden, architects made windows so that people could see it like a natural landscape carved from every place.
The house was designed by traditional Japanese standards. There are huge relaxation rooms and small Japanese courtyards inside the house with a garden and a stream. Home for a married couple and a large family.

Photo © archidea.com.ua

Photo © archidea.com.ua

Photo © archidea.com.ua

Photo © archidea.com.ua

Photo © archidea.com.ua

Photo © archidea.com.ua

Photo © archidea.com.ua

Photo © archidea.com.ua

Photo © archidea.com.ua

Photo © archidea.com.ua
