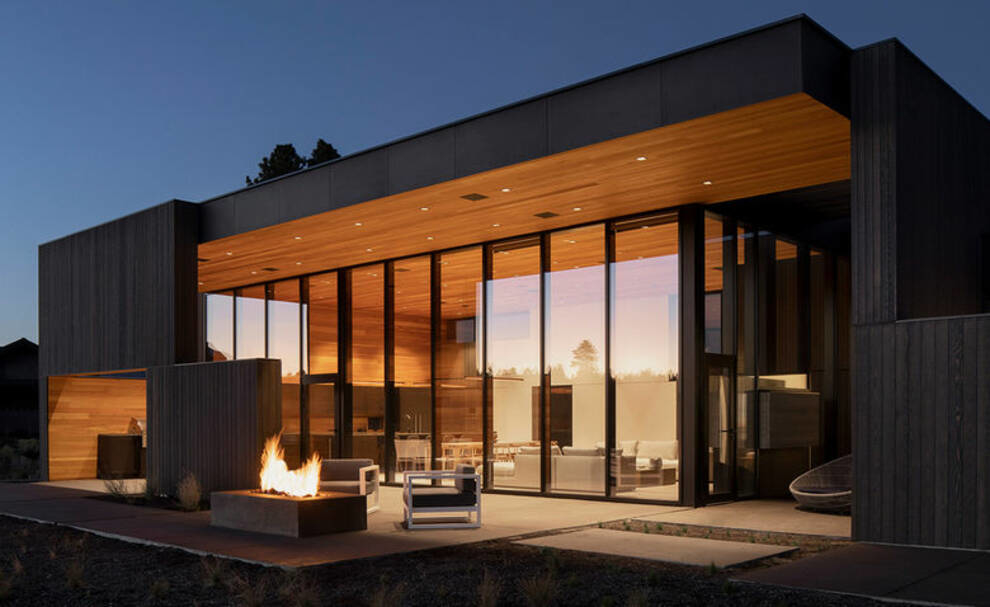
Hacker Architects architects create a holiday home with patios (Photo)
Fragmented and wood-paneled walls surround the open courtyards that envelop this remote Oregon house designed by the local Hacker Architects.
High Desert Residence is a four bedroom holiday home in Bend, Oregon designed for an active couple. “This house was designed as a weekend getaway for a large family - a place where everyone can get together and be together, with a balance between private rooms and the common space,” said a studio in Portland.
One-story house consists of a series of flat roofs of various heights, which are located in the shape of the letter U. Vertical cedar boards covered the outer surface to match the natural atmosphere of the house and weather conditions.
“The design of High Desert Residence is heavily influenced by the natural shapes, colors and textures of the high desert landscape,” said Hacker architects. In front of the entrance is a courtyard and garden with two shallow reflective pools. Additional wooden walls are built to partially close open spaces, including a patio by the main bedroom and another next to the kitchen and living room.
The house is located in Central Oregon, a volcanic region that experiences the driest summer months, as well as the snowy winter climate. The area includes a diverse topography of lakes, mountains, trails and desert terrain. Native bushes, bushes and rock formations surround High Desert Residence, further integrating the project with its rugged site.
The open-plan living room has a double-height glass wall that allows enough natural light to enter. On one side of the house are four bedrooms and three bathrooms. On the other wing, completing the U-shaped floor plan, there is a second family room, a bathroom and a pantry.
The interiors are bright, open spaces with white painted walls, ceilings and floors made of light wood. Woodwork extends from the ceiling to covered patios, while the same cedar that is used outside is also on display inside.
The decor is completed by mid-century furniture received from a personal collection of customers. In addition to this house, Hacker Architects built another project in Bend, Oregon, a townhouse complex also covered with weathered cedar.
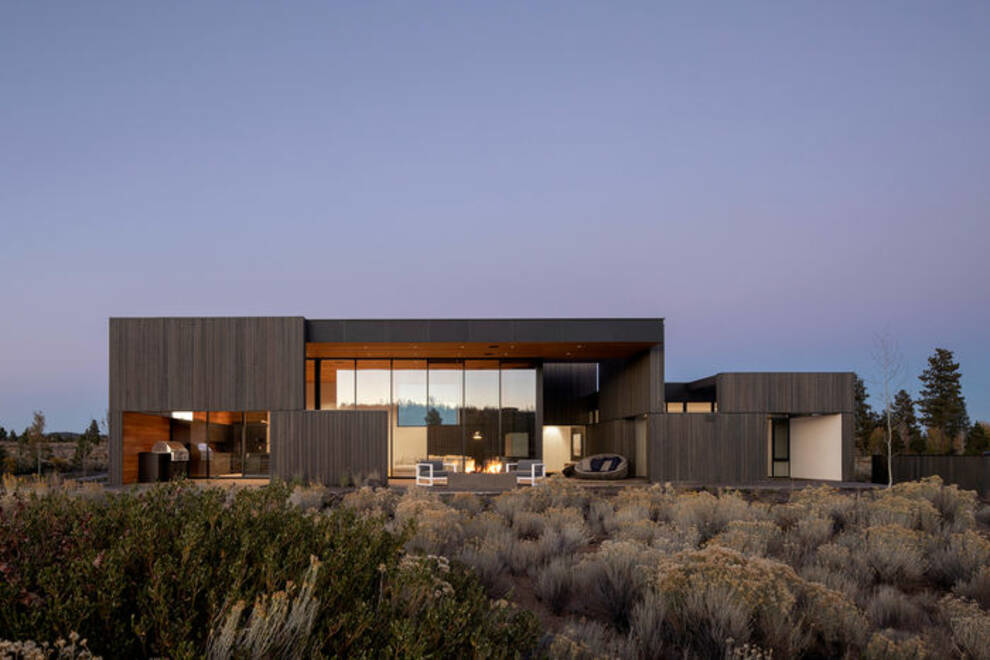
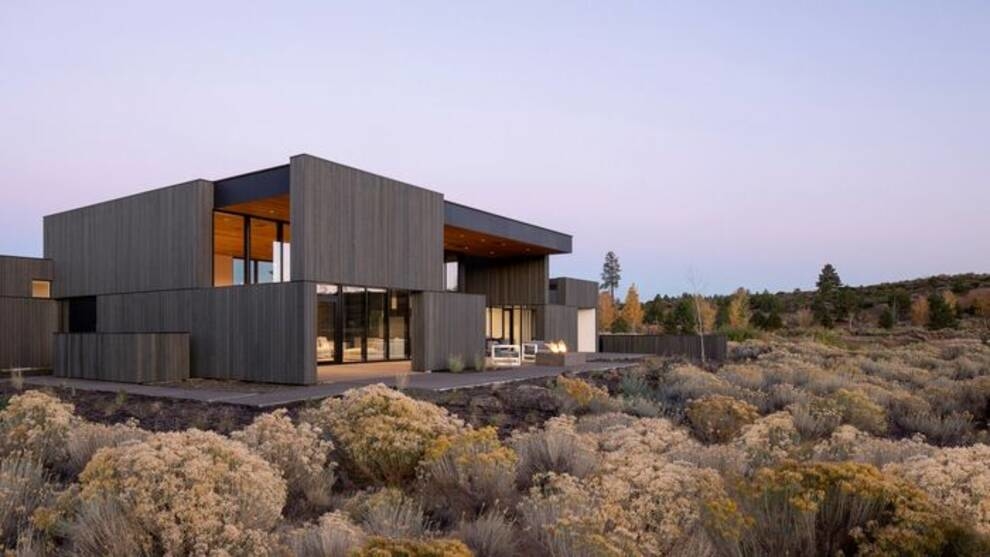
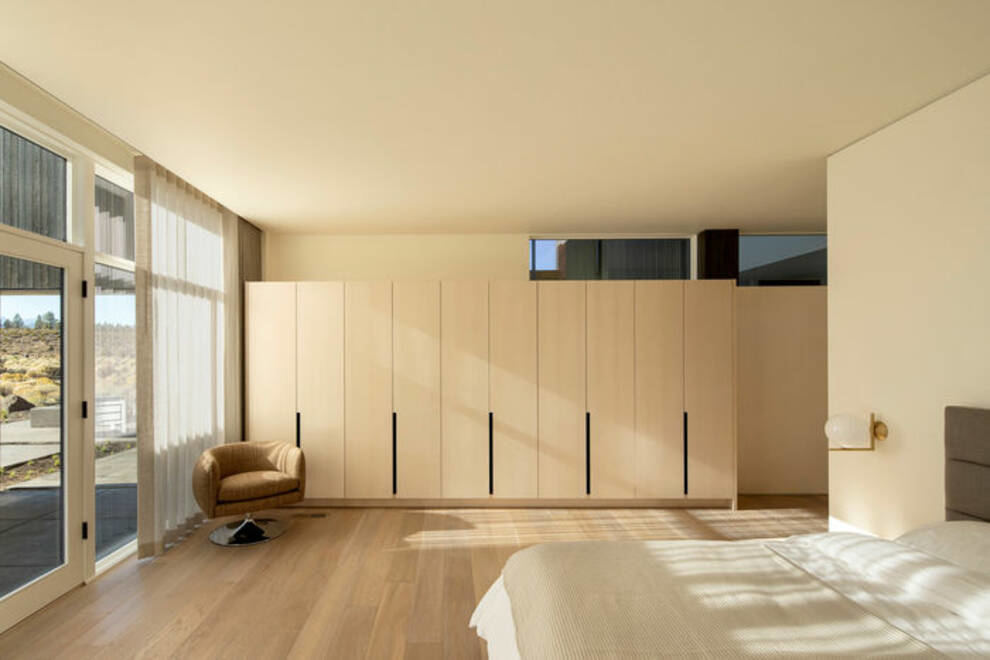
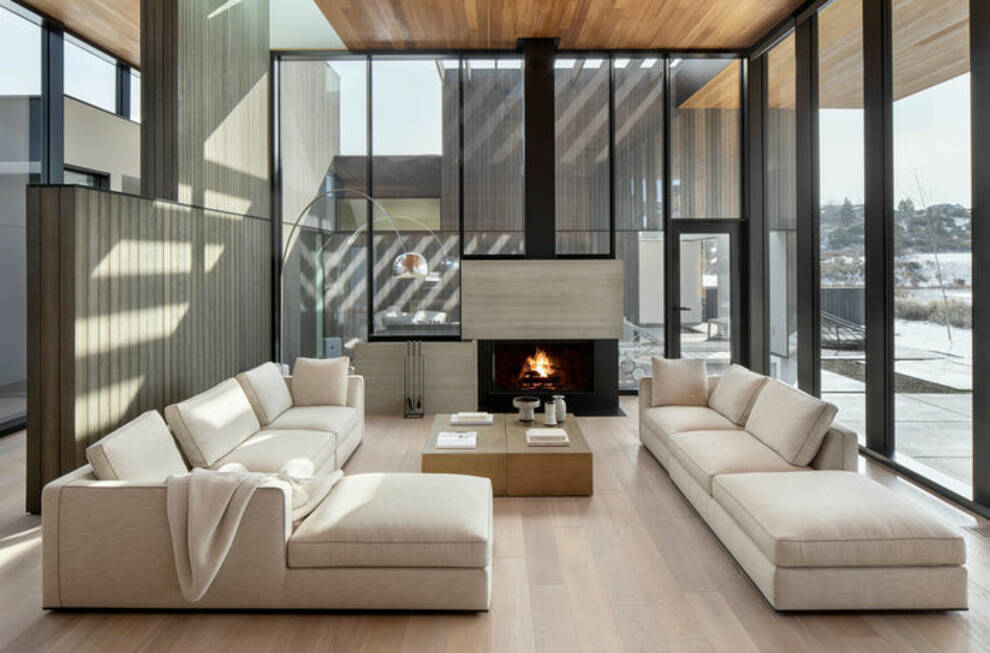
High Desert Residence is a four bedroom holiday home in Bend, Oregon designed for an active couple. “This house was designed as a weekend getaway for a large family - a place where everyone can get together and be together, with a balance between private rooms and the common space,” said a studio in Portland.
One-story house consists of a series of flat roofs of various heights, which are located in the shape of the letter U. Vertical cedar boards covered the outer surface to match the natural atmosphere of the house and weather conditions.
“The design of High Desert Residence is heavily influenced by the natural shapes, colors and textures of the high desert landscape,” said Hacker architects. In front of the entrance is a courtyard and garden with two shallow reflective pools. Additional wooden walls are built to partially close open spaces, including a patio by the main bedroom and another next to the kitchen and living room.
The house is located in Central Oregon, a volcanic region that experiences the driest summer months, as well as the snowy winter climate. The area includes a diverse topography of lakes, mountains, trails and desert terrain. Native bushes, bushes and rock formations surround High Desert Residence, further integrating the project with its rugged site.
The open-plan living room has a double-height glass wall that allows enough natural light to enter. On one side of the house are four bedrooms and three bathrooms. On the other wing, completing the U-shaped floor plan, there is a second family room, a bathroom and a pantry.
The interiors are bright, open spaces with white painted walls, ceilings and floors made of light wood. Woodwork extends from the ceiling to covered patios, while the same cedar that is used outside is also on display inside.
The decor is completed by mid-century furniture received from a personal collection of customers. In addition to this house, Hacker Architects built another project in Bend, Oregon, a townhouse complex also covered with weathered cedar.

Photo © archidea.com.ua

Photo © archidea.com.ua

Photo © archidea.com.ua

Photo © archidea.com.ua


