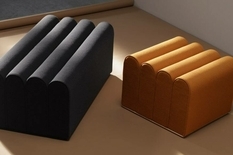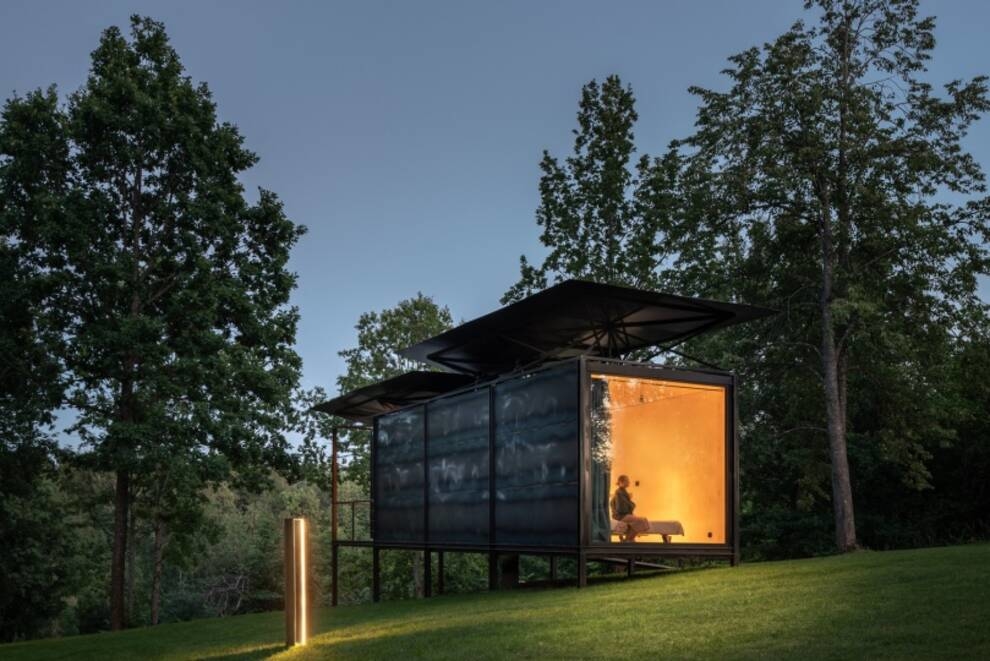
Lithuanian architects designed a portable modular house
The portable house, consisting of several modules, was designed by architects from Lithuania. It is a structure that can adapt to any external conditions.
All components of the house can be transported separately to the assembly site. This allows you to experiment with its dimensions and layout. As for the interior, it can adapt to the different needs of future owners. On 23 square meters there are two sleeping places, a kitchen, a living room, a bathroom.
The created construction is easy to assemble and disassemble. It adapts to different landscapes, weather and climatic conditions. This makes the house kind of versatile.
At the moment, the project is at the testing stage. Architects test a home's level of adaptability in high and low temperatures. Such designs have not yet been launched into mass sale.
According to the authors of the project, they wanted to come up with a house that can be used anywhere in the world without any problems. At the same time, without worrying about the comfort of its operation.
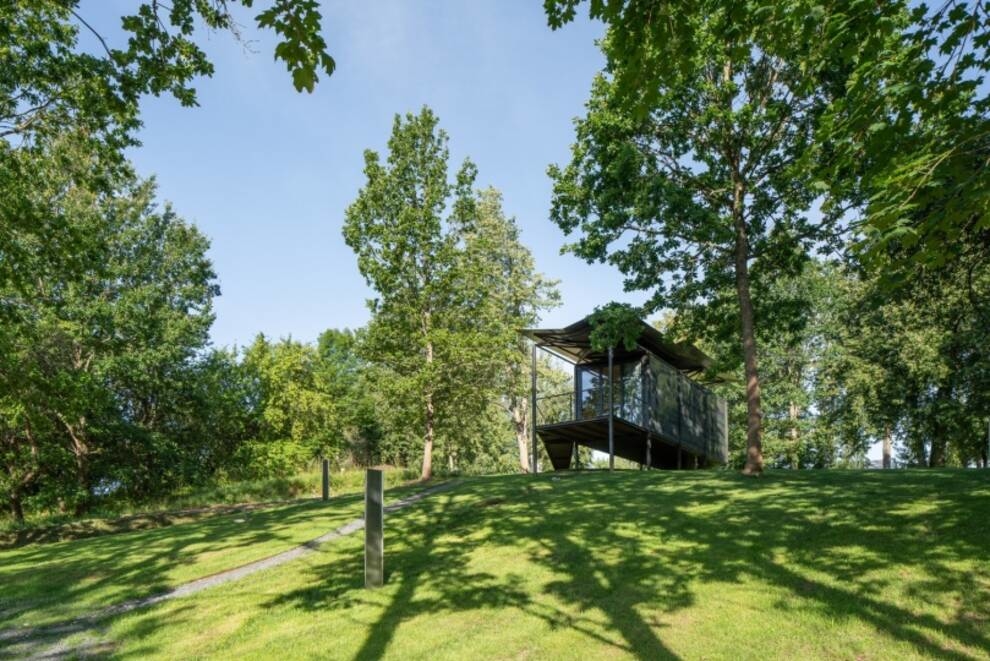
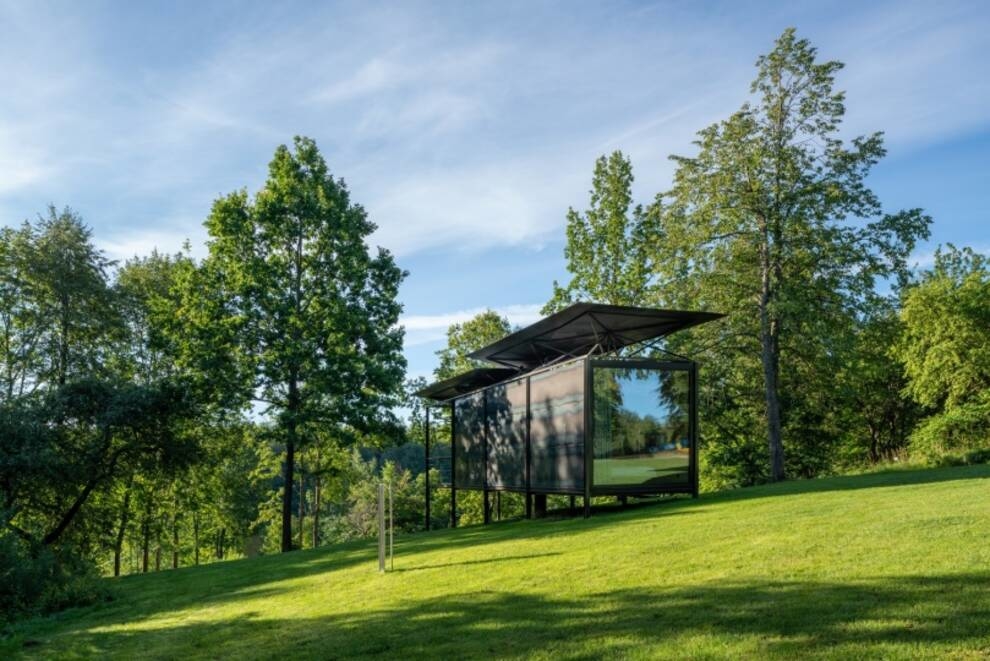
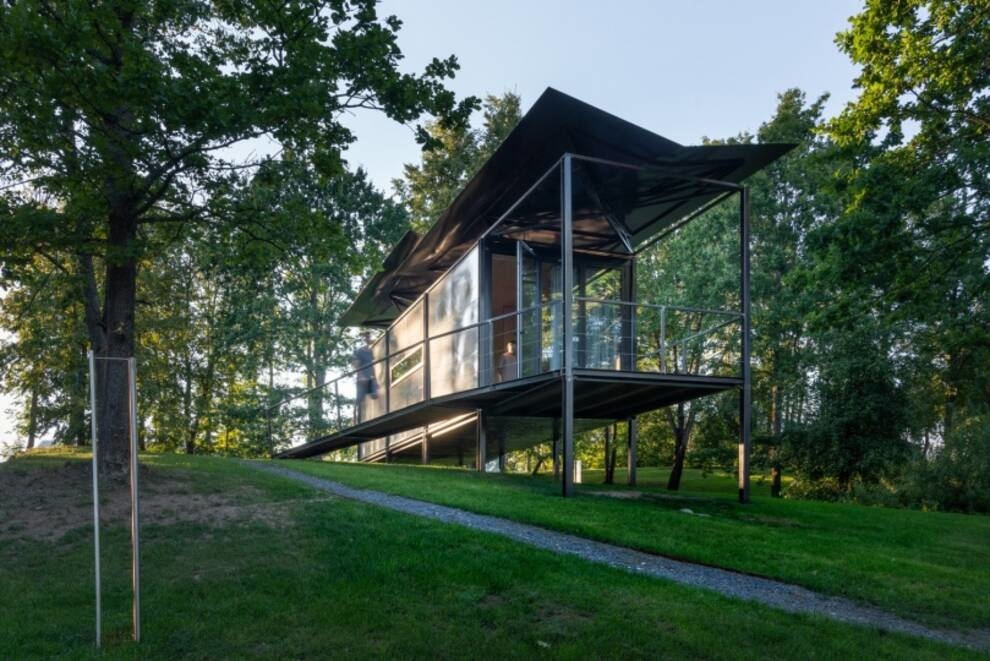
All components of the house can be transported separately to the assembly site. This allows you to experiment with its dimensions and layout. As for the interior, it can adapt to the different needs of future owners. On 23 square meters there are two sleeping places, a kitchen, a living room, a bathroom.
The created construction is easy to assemble and disassemble. It adapts to different landscapes, weather and climatic conditions. This makes the house kind of versatile.
At the moment, the project is at the testing stage. Architects test a home's level of adaptability in high and low temperatures. Such designs have not yet been launched into mass sale.
According to the authors of the project, they wanted to come up with a house that can be used anywhere in the world without any problems. At the same time, without worrying about the comfort of its operation.

Photo © design-mate.ru

Photo © design-mate.ru

Photo © design-mate.ru
