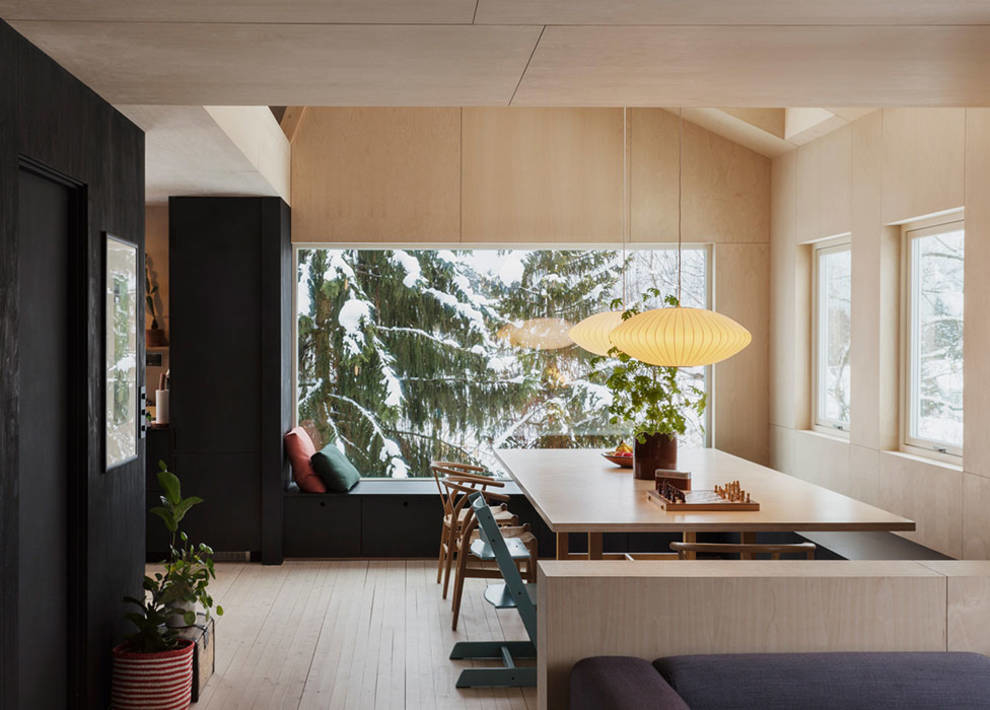
Bright bunk and cozy house in Norway
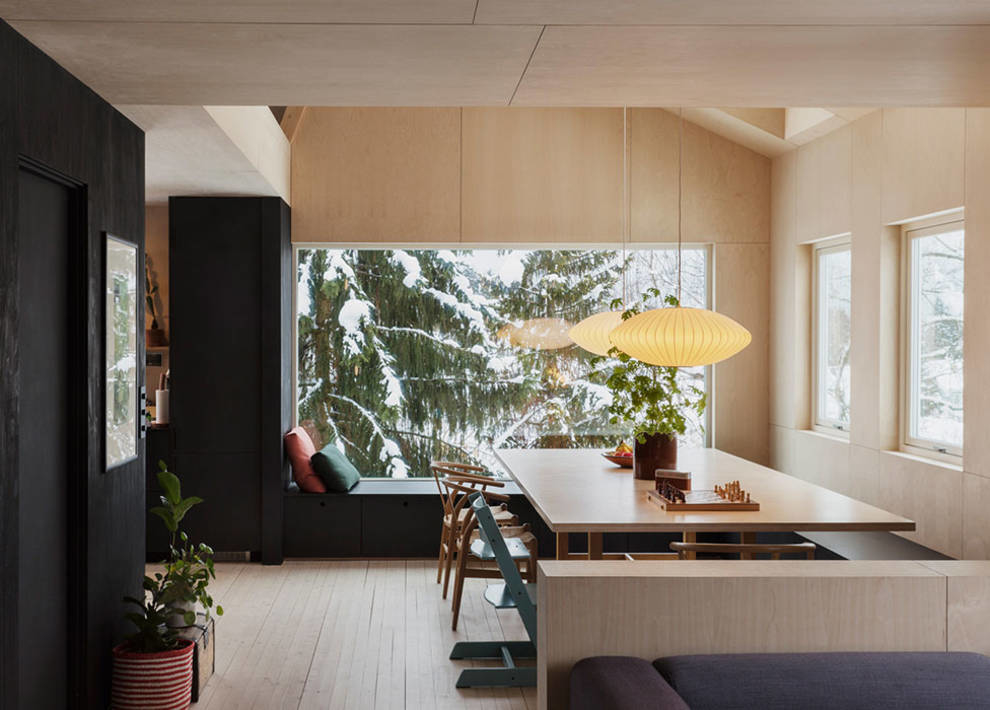
Photo © www.interior.ru
Architects and designers from Astigard Arkitektur worked on the room in a small Norwegian house. The walls of the building are covered with black and white beech veneer. The Central part accommodates a dining room with a large table size 1, 5x3 m. Daylight penetrates through the huge Windows. It offers great views of nature.
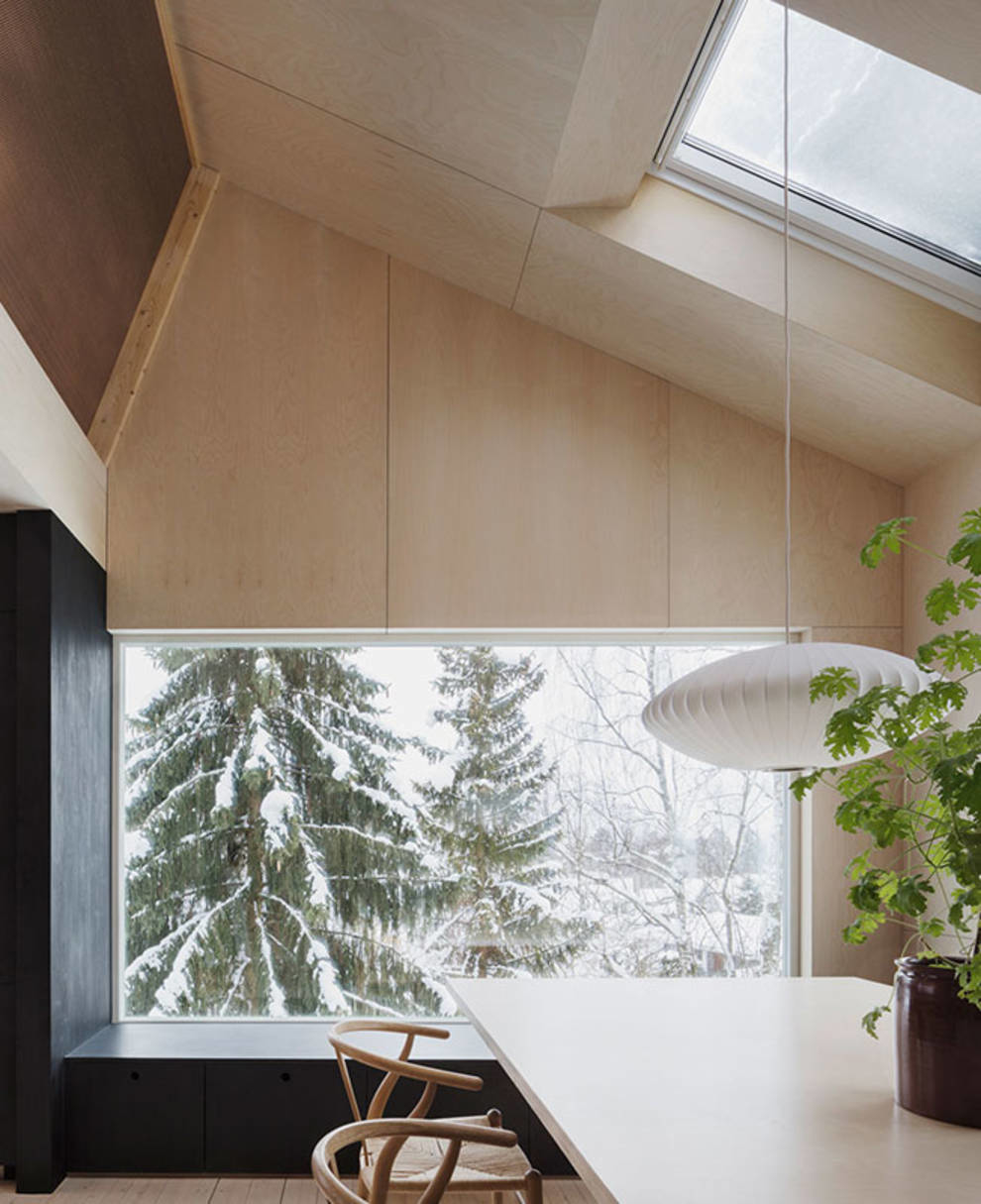
Photo © www.interior.ru
Premises decided to make a two-level. The kitchen, living room and library are divided into three zones, but all of them are in one big room. On the second floor there is a space for privacy with a small elevation, where you can relax with a book or magazine. All things are stored in the shelves going to the ceiling, as well as in the cabinets under the stairs.
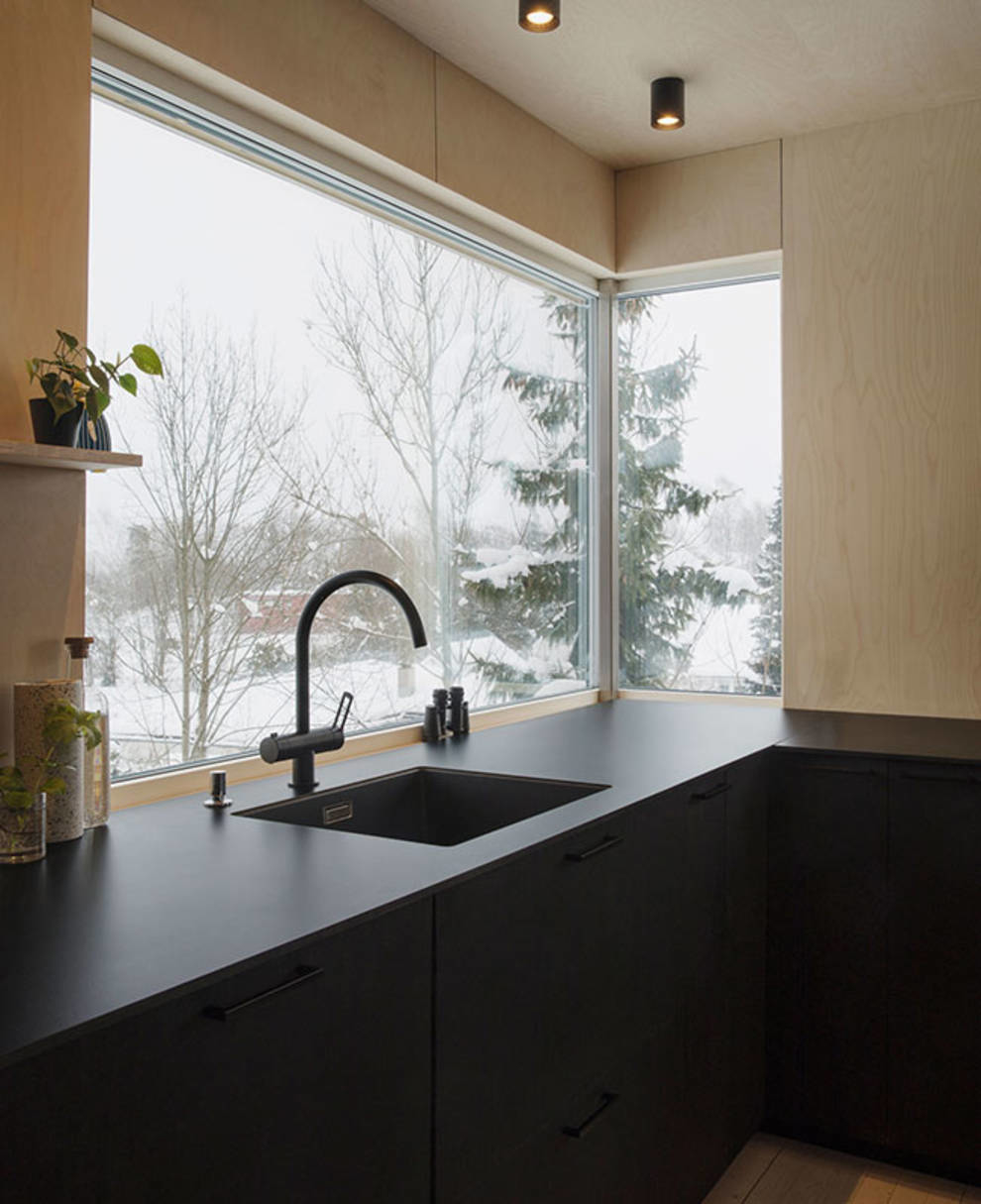
Photo © www.interior.ru
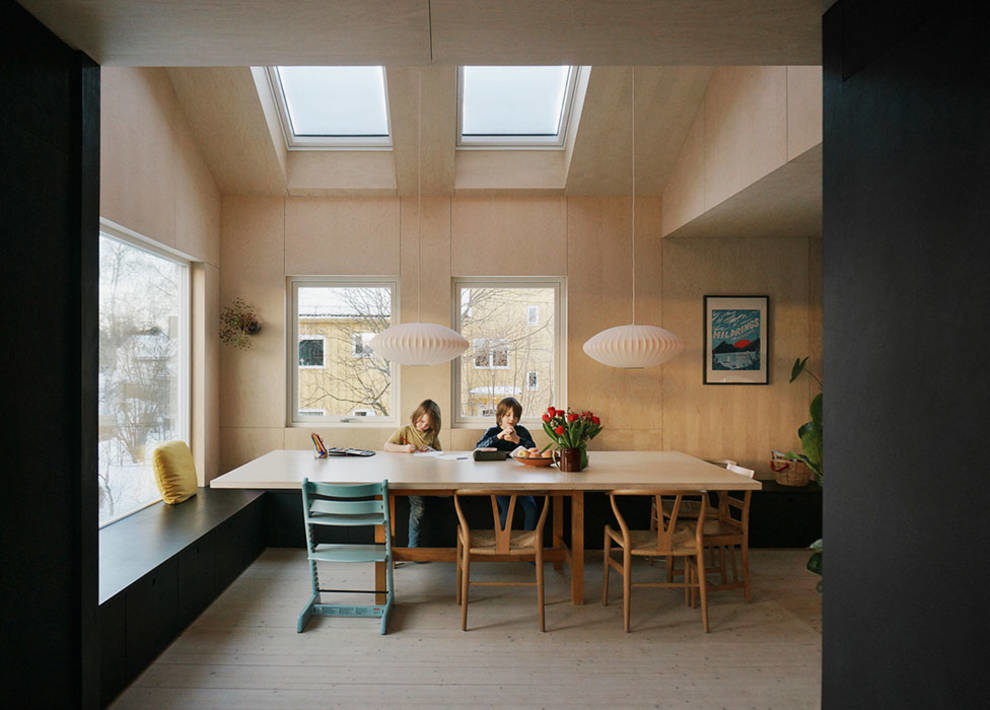
Photo © www.interior.ru
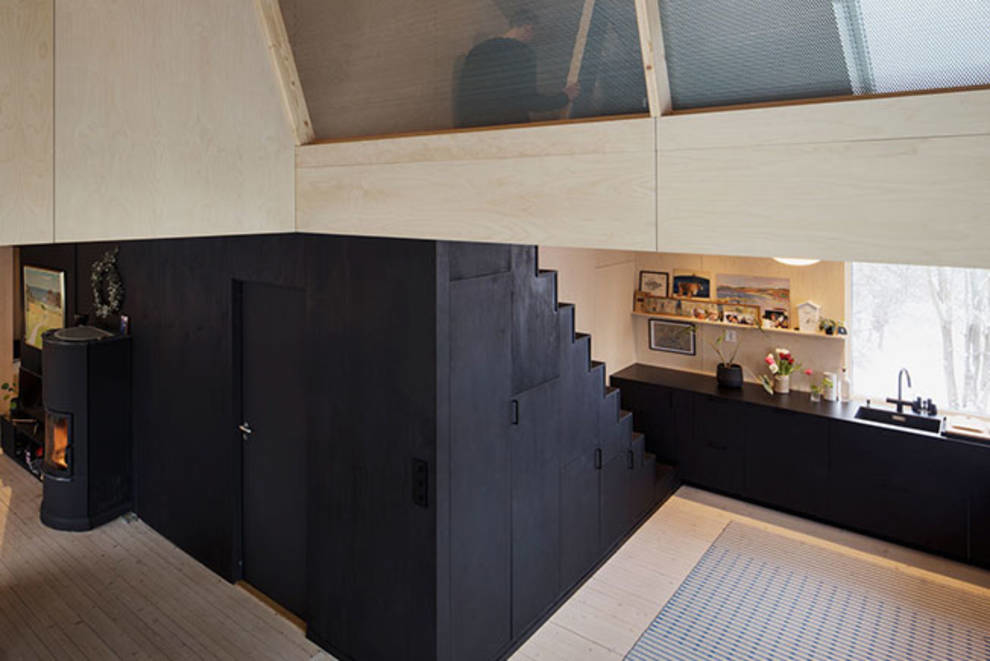
Photo © www.interior.ru
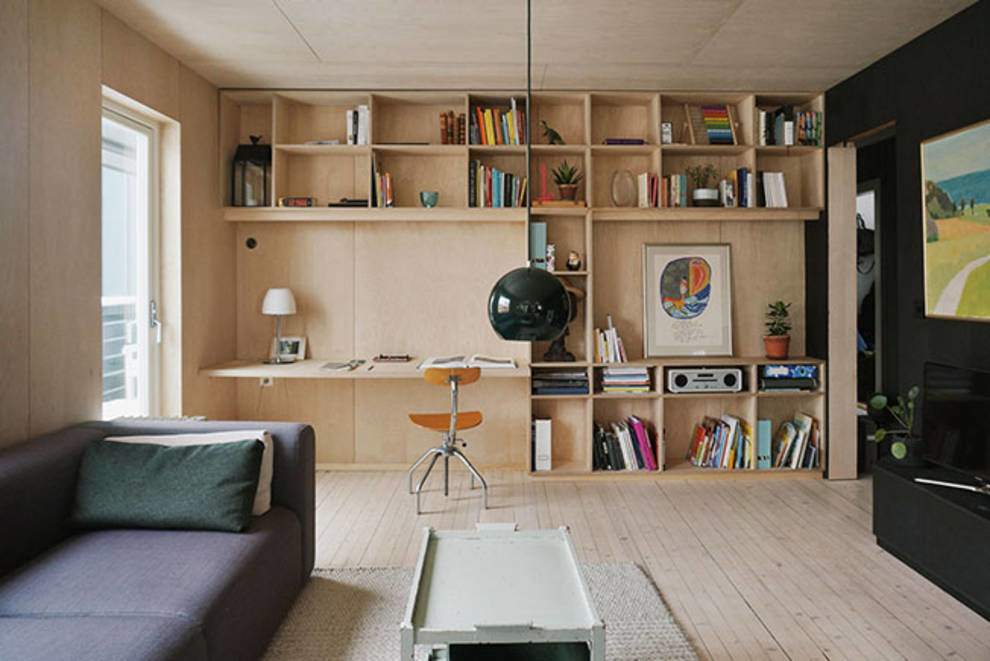
Photo © www.interior.ru
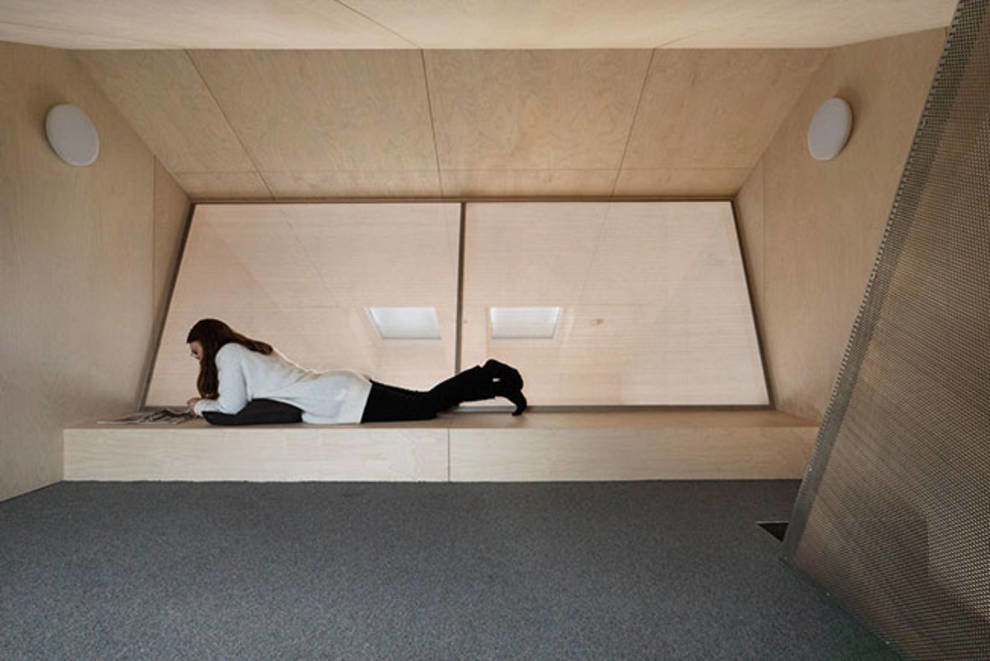
Photo © www.interior.ru
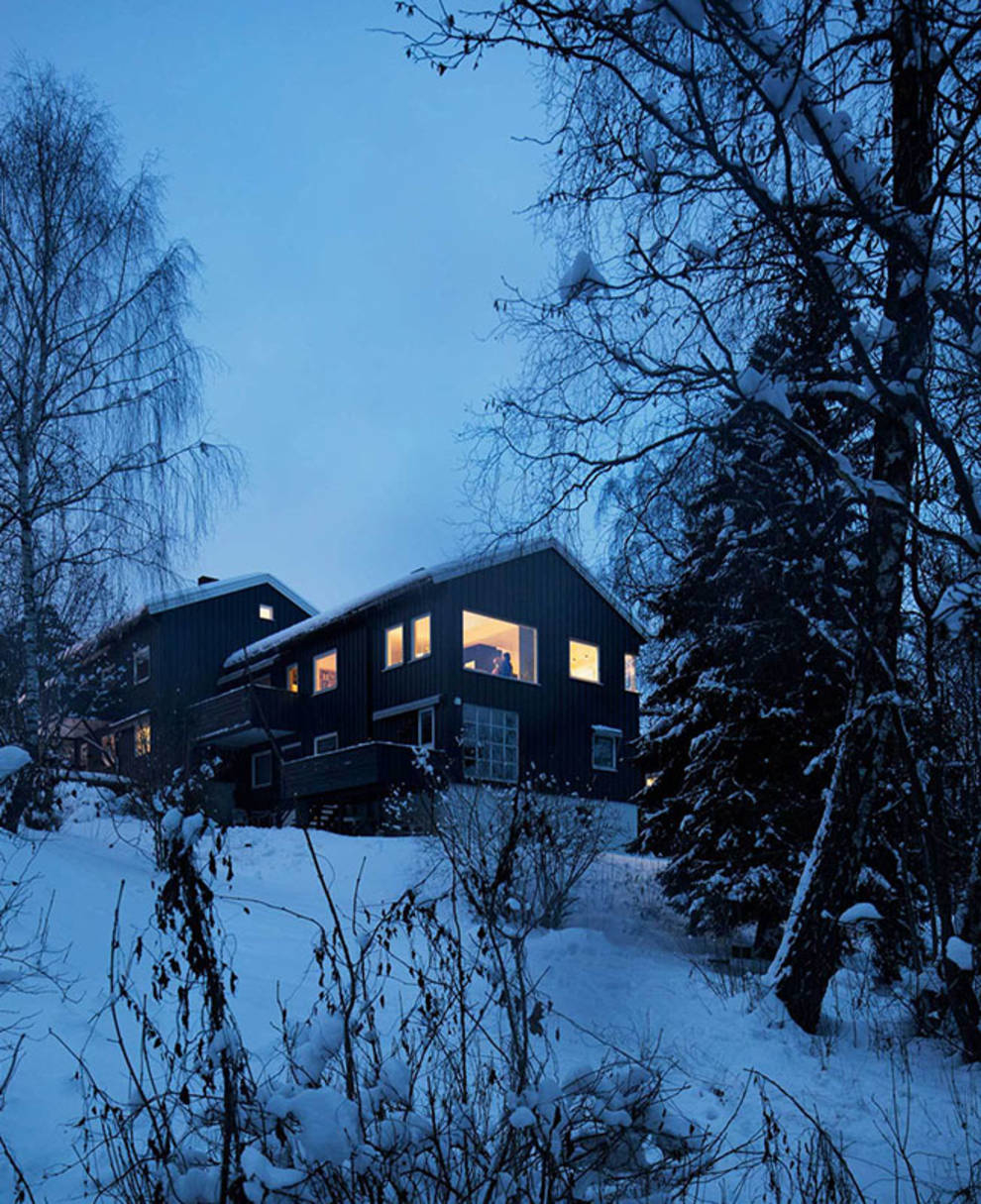
Photo © www.interior.ru


