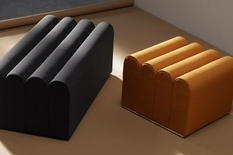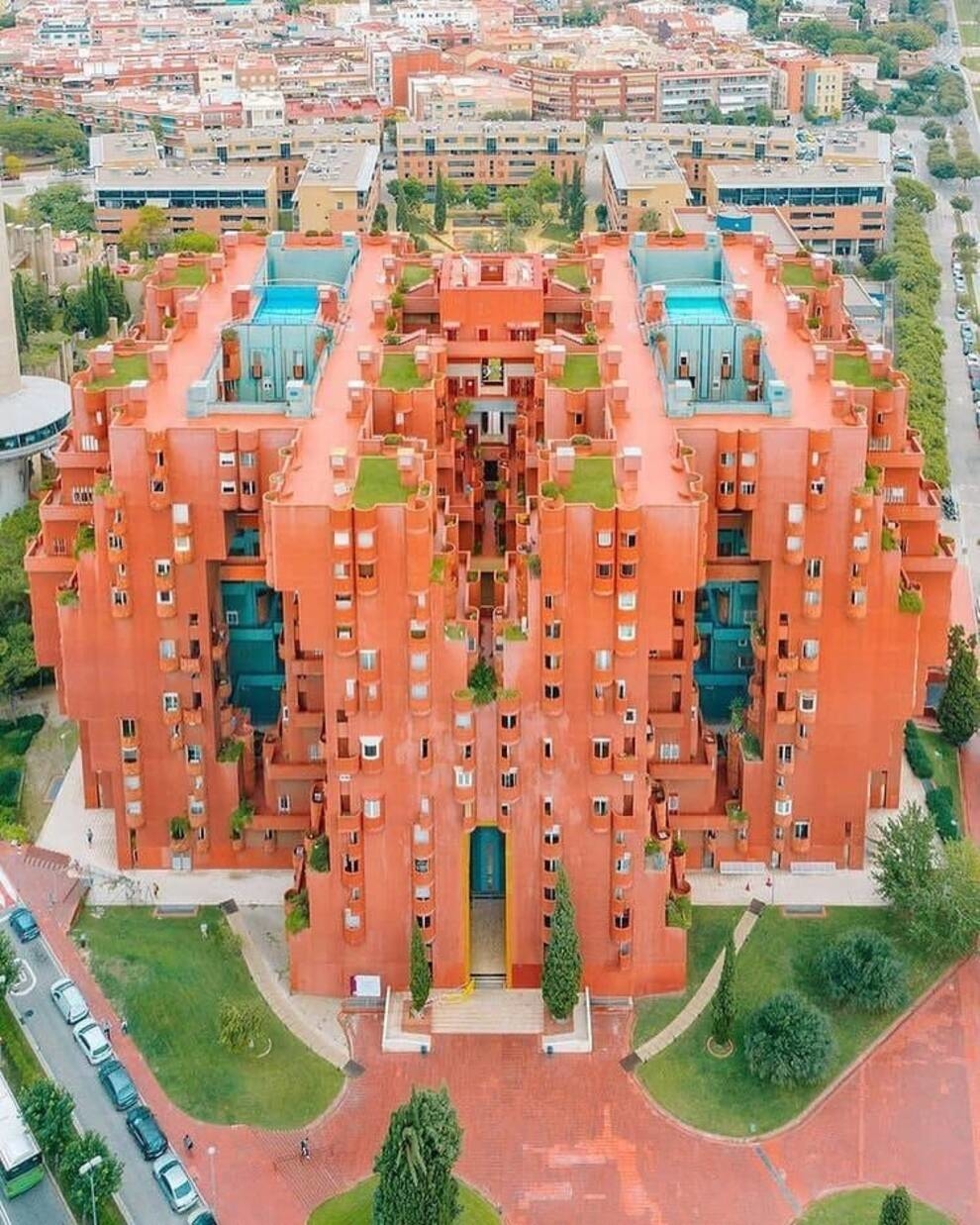
Walden 7 - an avant-garde house from the past
The avant-garde house with an unusual name was designed in 1975 by the Spanish architect Ricardo Bofill. This multi-storey building is located on the outskirts of Barcelona.
The construction of 14 floors is made of 18 blocks-towers, inside of which there are yards. To make this house different from other similar structures, Boffil used modularity and haphazardness.
The main idea of the construction is the creation of inexpensive and economical housing. The architect went from the opposite: he wanted to show that budget buildings can amaze the imagination. When implementing the project, no expensive technologies were used, there was no pre-prepared infrastructure.
Initially, the complex was conceived as several buildings. But in the course of the project, it was decided to combine all the towers into one building. As a result, the builders received 446 apartments, game rooms, bars, public spaces and shops, which occupied the first floors of the building. The roof of the house was decorated with two swimming pools.
Externally, the facade of the building is very reminiscent of the fortification of the Middle Ages. Red color also creates a kind of visual protection. Inside there are other colors - yellow, purple, blue.
Attention is drawn to the atypical way of arranging blocks. Thanks to the architect's idea, different types of apartments can be located in the same space module.
The section of the OXO website "Tools and equipment" allows you to prepare for all kinds of construction manipulations. Including building a house or its reconstruction.
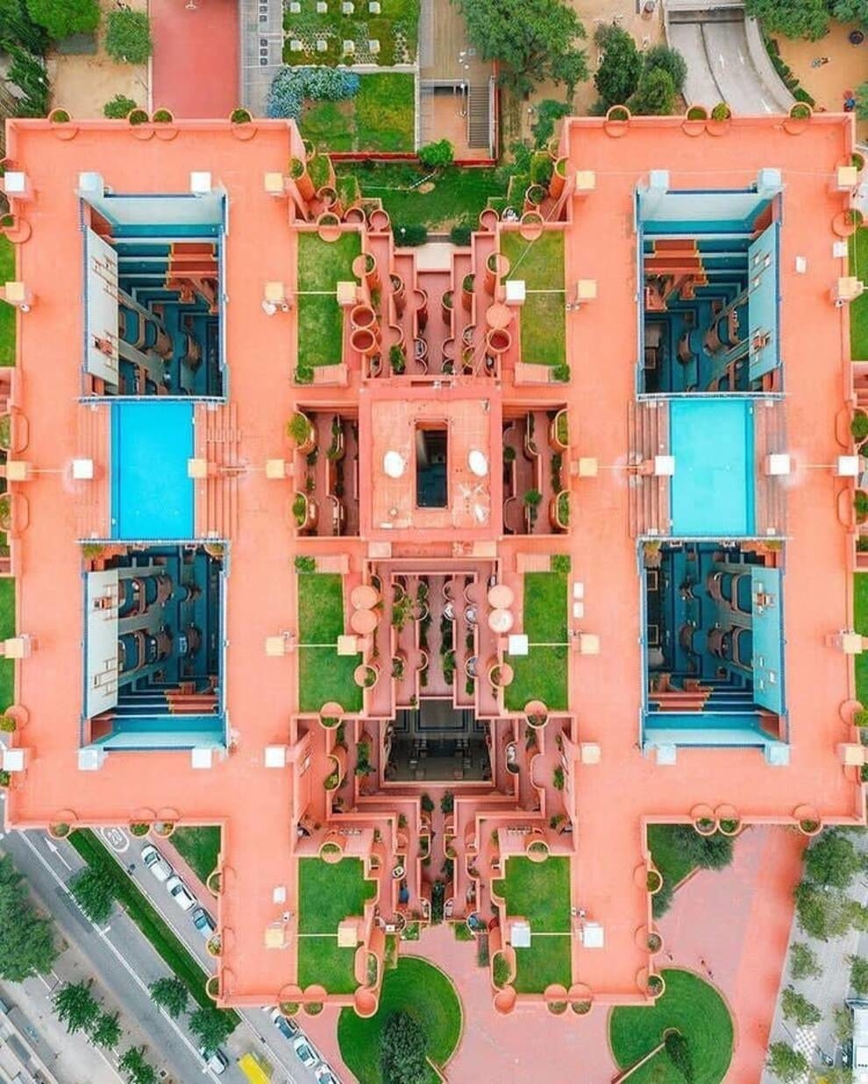
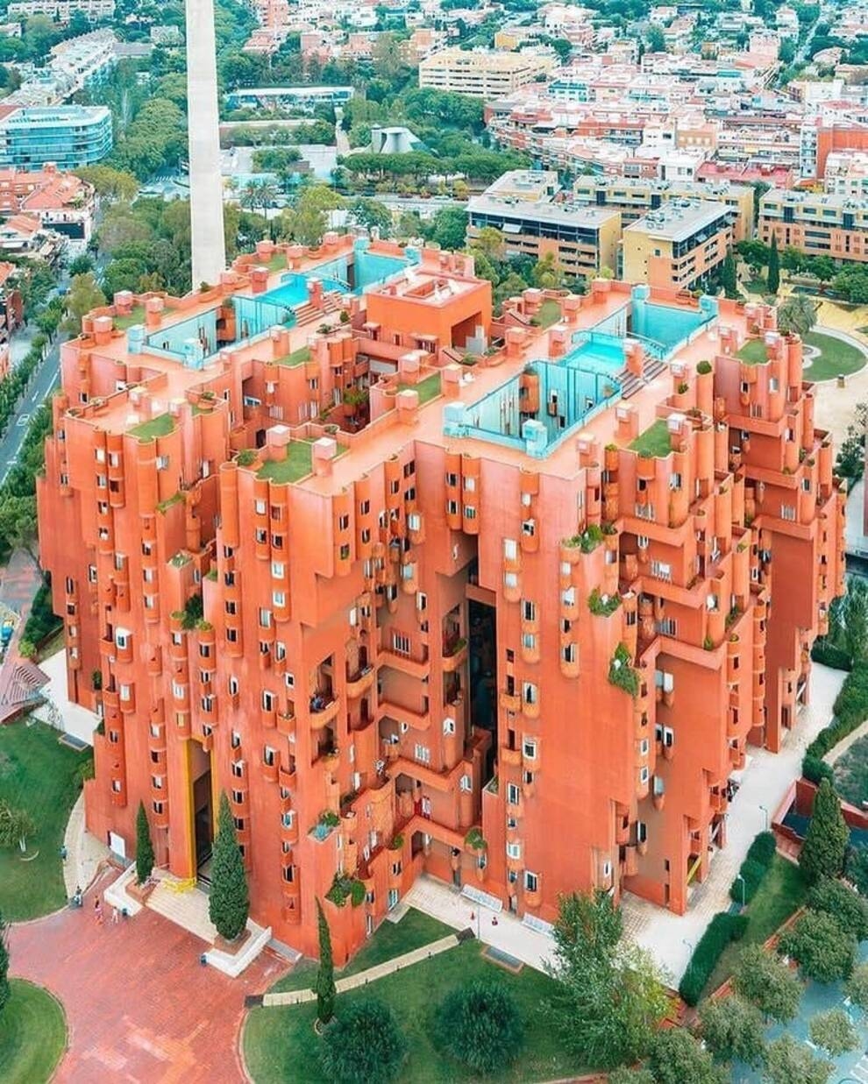
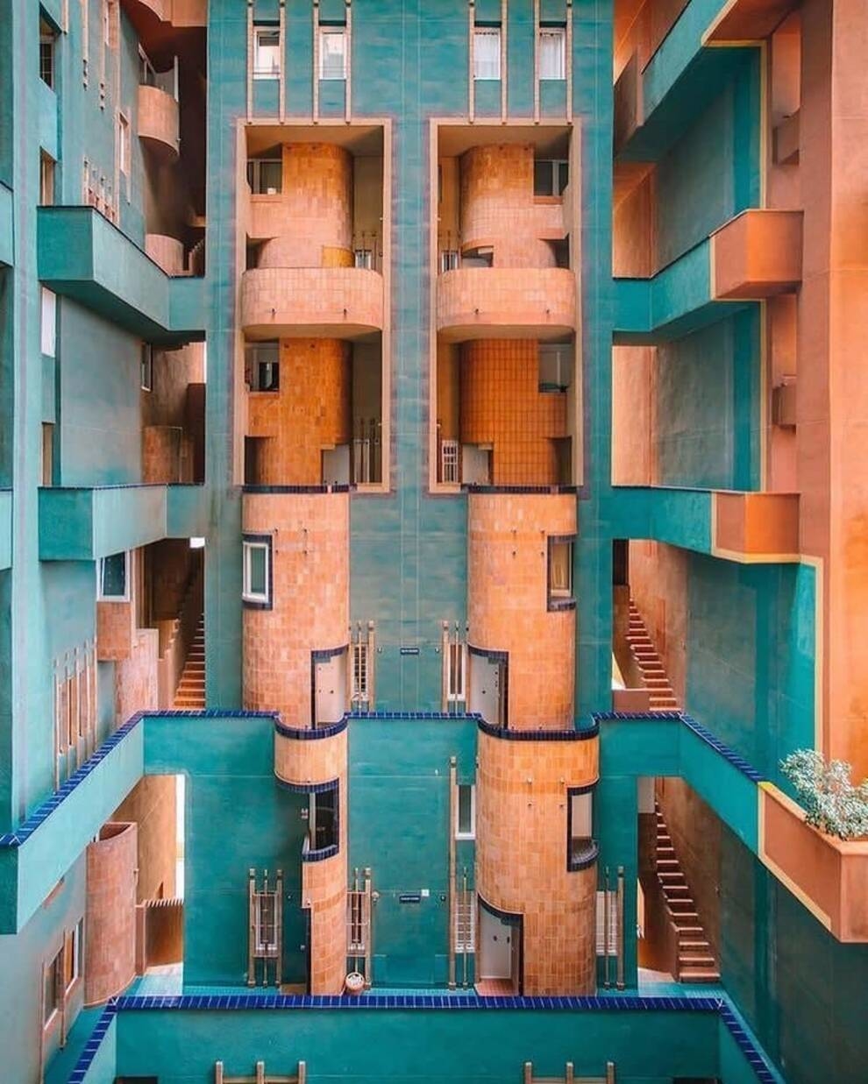
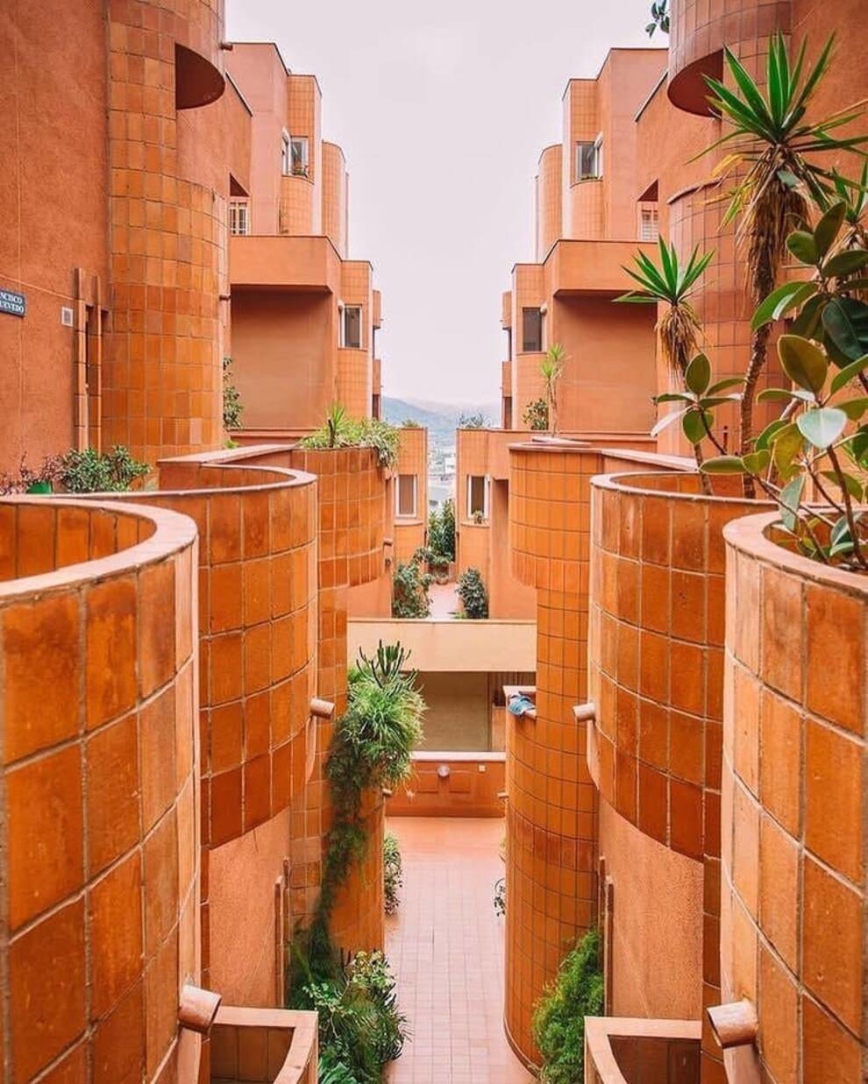
[foto6]
[foto7]
The construction of 14 floors is made of 18 blocks-towers, inside of which there are yards. To make this house different from other similar structures, Boffil used modularity and haphazardness.
The main idea of the construction is the creation of inexpensive and economical housing. The architect went from the opposite: he wanted to show that budget buildings can amaze the imagination. When implementing the project, no expensive technologies were used, there was no pre-prepared infrastructure.
Initially, the complex was conceived as several buildings. But in the course of the project, it was decided to combine all the towers into one building. As a result, the builders received 446 apartments, game rooms, bars, public spaces and shops, which occupied the first floors of the building. The roof of the house was decorated with two swimming pools.
Externally, the facade of the building is very reminiscent of the fortification of the Middle Ages. Red color also creates a kind of visual protection. Inside there are other colors - yellow, purple, blue.
Attention is drawn to the atypical way of arranging blocks. Thanks to the architect's idea, different types of apartments can be located in the same space module.
The section of the OXO website "Tools and equipment" allows you to prepare for all kinds of construction manipulations. Including building a house or its reconstruction.

Photo © architime.ru

Photo © architime.ru

Photo © architime.ru

Photo © architime.ru
[foto6]
[foto7]
