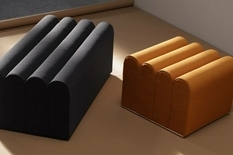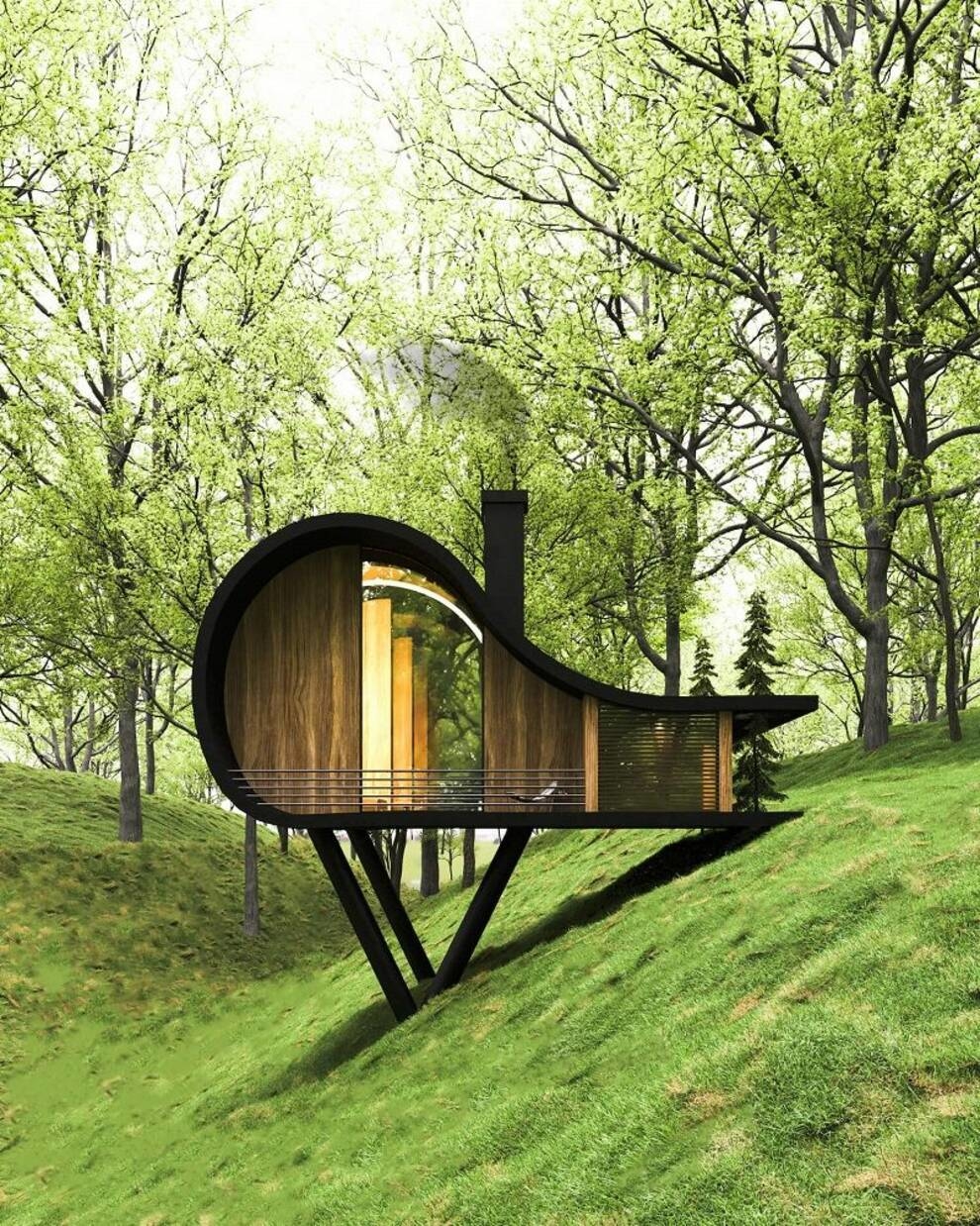
The snail house was designed by architects from Milad Eshtiyaghi Studio
Tehran architects from Milad Eshtiyaghi Studio came up with a project for a house resembling a snail. And placed it on the hillside.
The design, in which the emphasis is on smooth lines, is very in harmony with the environment. The roof of the house is a mirror reflection of the hill on which the metal platform and, accordingly, the house are installed.
Appeal adds conceptual style: a combination of wood and metal, straight and rounded lines. Even the alternation of transparent glass inserts and wooden walls did the trick.
An interesting design allowed the architects to organize the interior space as conveniently and comfortably as possible. There are no unnecessary pieces of furniture, everything is concise. This suggests that such a house would be an ideal place to relax.
The privacy format was not chosen by chance. After all, rest from the city noise in the forest is so calming. And the architects from Milad Eshtiyaghi Studio feel it for themselves. Therefore, they continue to move in the direction of creating such conceptual structures.
The snail house cannot be called a pilot project. Studio specialists have previously presented several similar projects, which were crowned with success. Orders for such country houses began to appear more and more often.
For arrangement, even in minimalist conditions, furniture and decor items are needed. You can pick them up on the OXO website in the section "House, interior". Among more than 10.8 thousand lots are sets for bedrooms, hallways, living rooms and more.
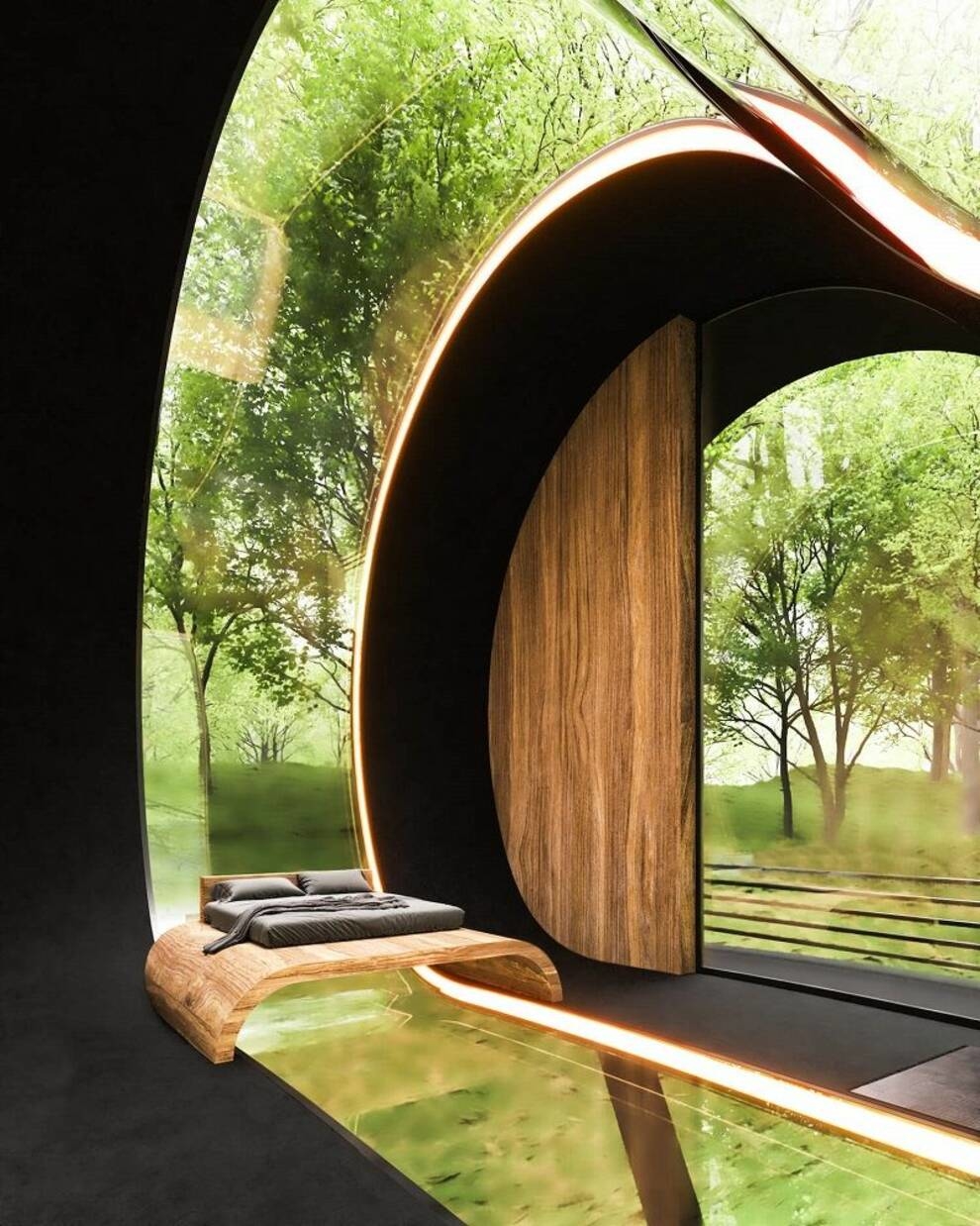


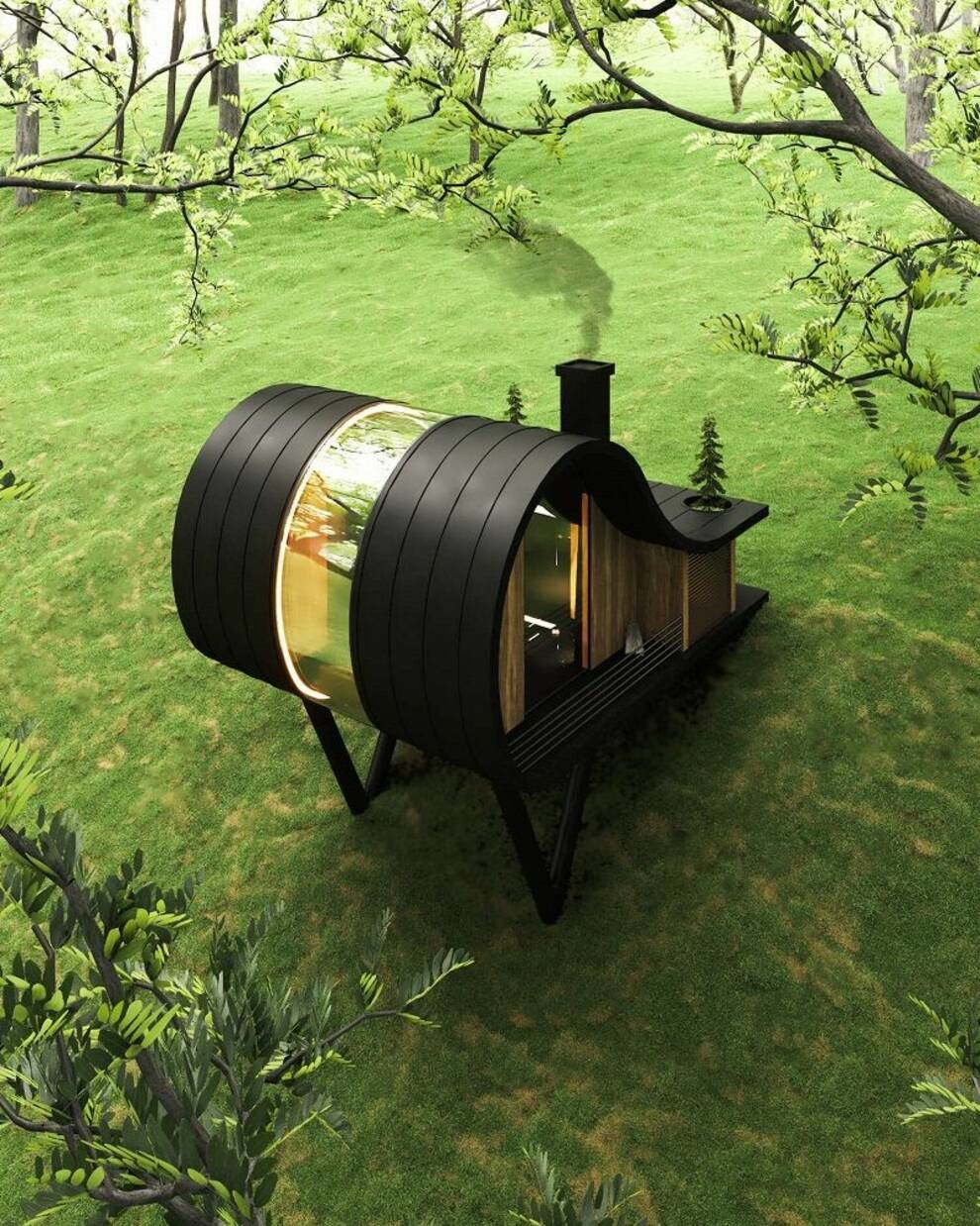
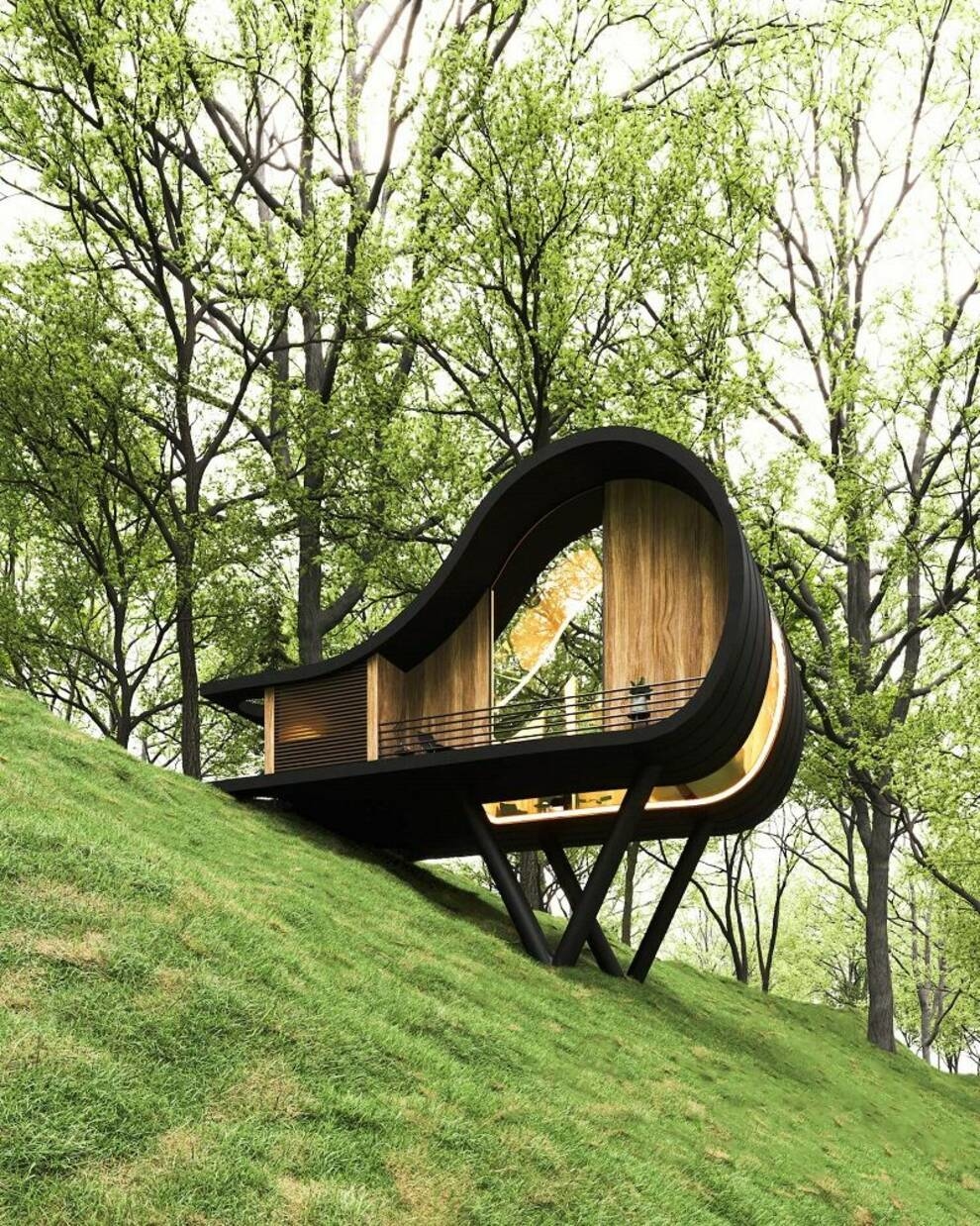
The design, in which the emphasis is on smooth lines, is very in harmony with the environment. The roof of the house is a mirror reflection of the hill on which the metal platform and, accordingly, the house are installed.
Appeal adds conceptual style: a combination of wood and metal, straight and rounded lines. Even the alternation of transparent glass inserts and wooden walls did the trick.
An interesting design allowed the architects to organize the interior space as conveniently and comfortably as possible. There are no unnecessary pieces of furniture, everything is concise. This suggests that such a house would be an ideal place to relax.
The privacy format was not chosen by chance. After all, rest from the city noise in the forest is so calming. And the architects from Milad Eshtiyaghi Studio feel it for themselves. Therefore, they continue to move in the direction of creating such conceptual structures.
The snail house cannot be called a pilot project. Studio specialists have previously presented several similar projects, which were crowned with success. Orders for such country houses began to appear more and more often.
For arrangement, even in minimalist conditions, furniture and decor items are needed. You can pick them up on the OXO website in the section "House, interior". Among more than 10.8 thousand lots are sets for bedrooms, hallways, living rooms and more.

Photo © fastory.ru

Photo © fastory.ru

Photo © fastory.ru

Photo © fastory.ru

Photo © fastory.ru
