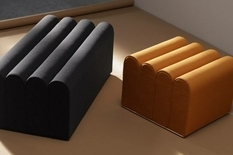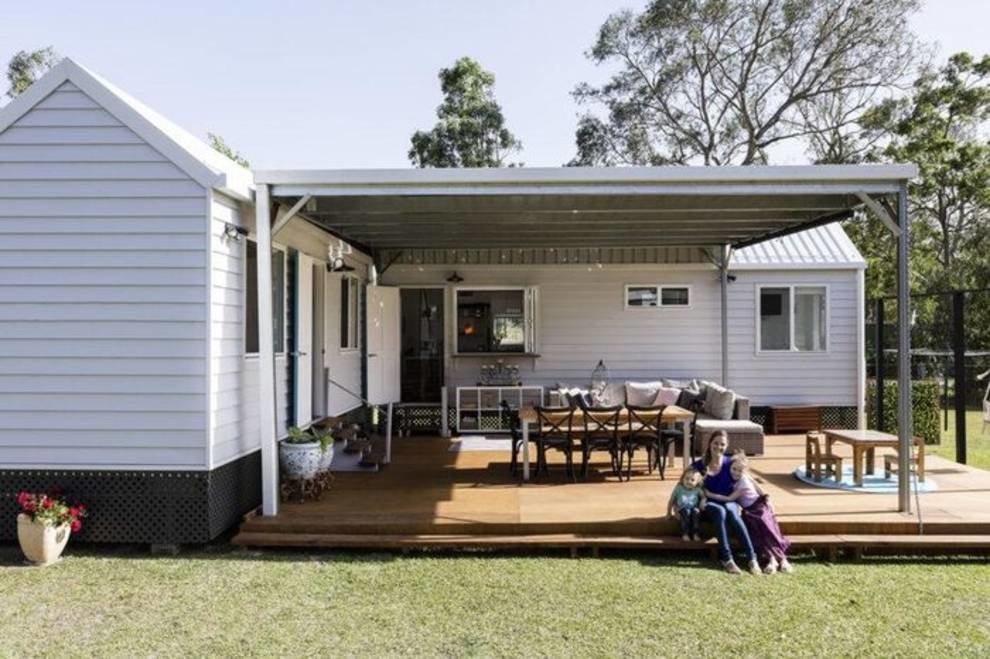
Aussie Tiny Houses architects designed a home that helped cut costs (Photo)
The tiny-sized house, consisting of two parts and united by one veranda, was built by the specialists of Aussie Tiny Houses. A family of four wanted an economical and functional space.
The first house houses the parents bedroom, living room, kitchen and bathroom. In the second — bedrooms and dressing rooms for each of the daughters. They are interconnected by a large covered veranda, which increases the total living area, writes "Archidea."
The design this family has chosen is called Casuarina 8.4. The features of this project were stunning ceilings with triangular trusses, a pantry in the kitchen and functional places for household appliances.
The construction of the house is a steel frame with aluminum windows, insulated glass, built-in LED lighting, USB chargers and waterproof vinyl floorboards.
The other day it was reported about the American project, which turned a cluttered attic into a wardrobe of dreams for his wife. For the arrangement, light colors were chosen, new furniture, the basis of which were cabinets and shelves.
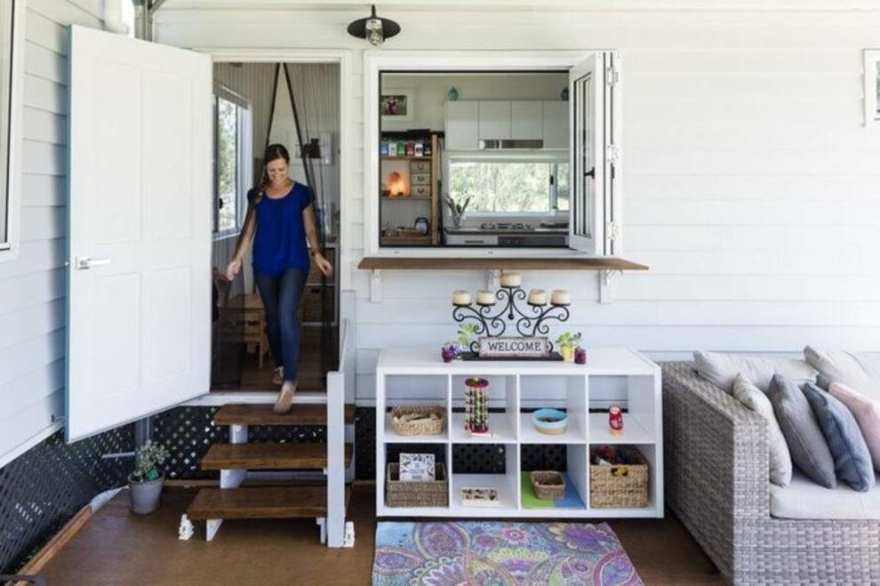
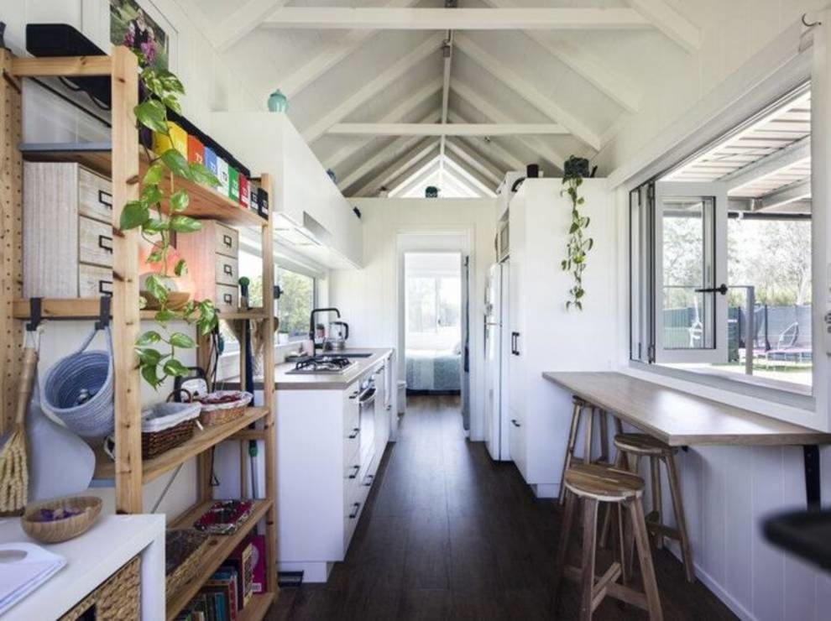
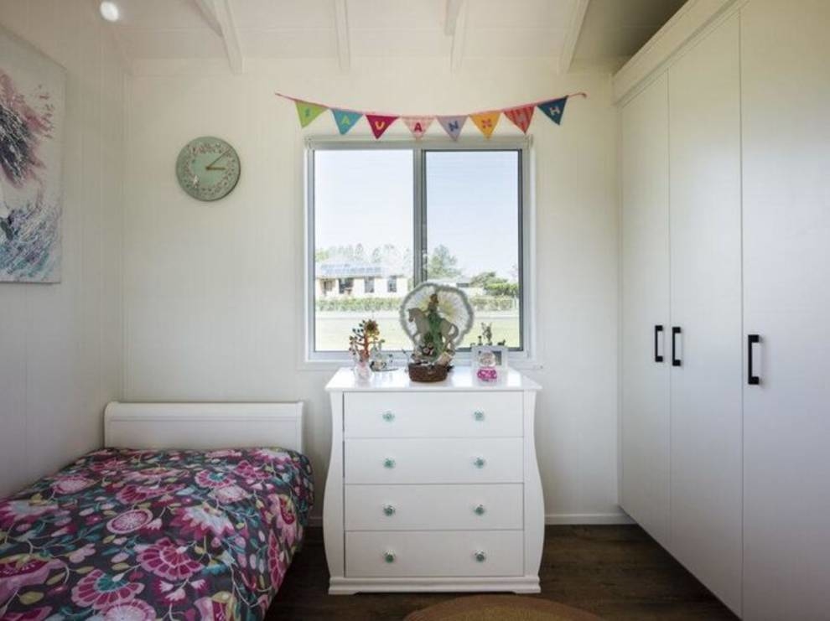
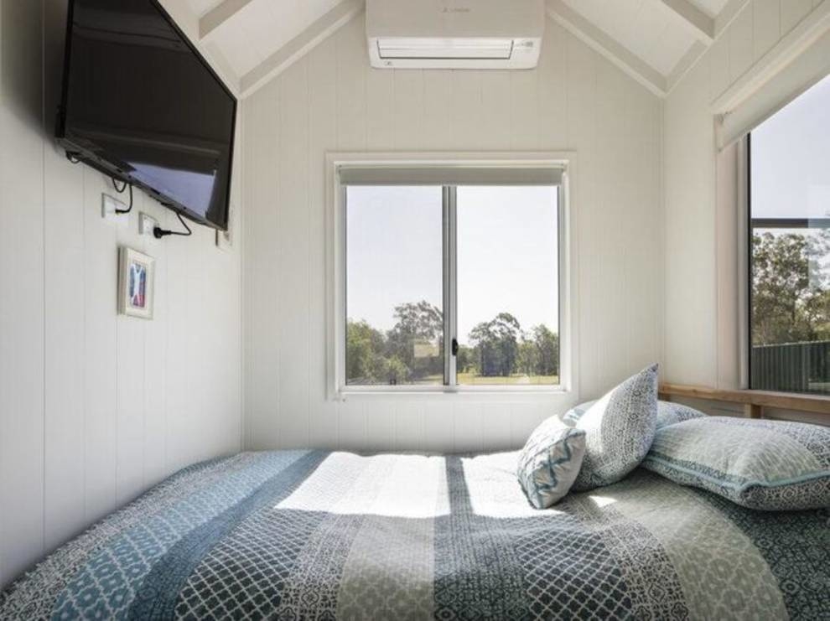
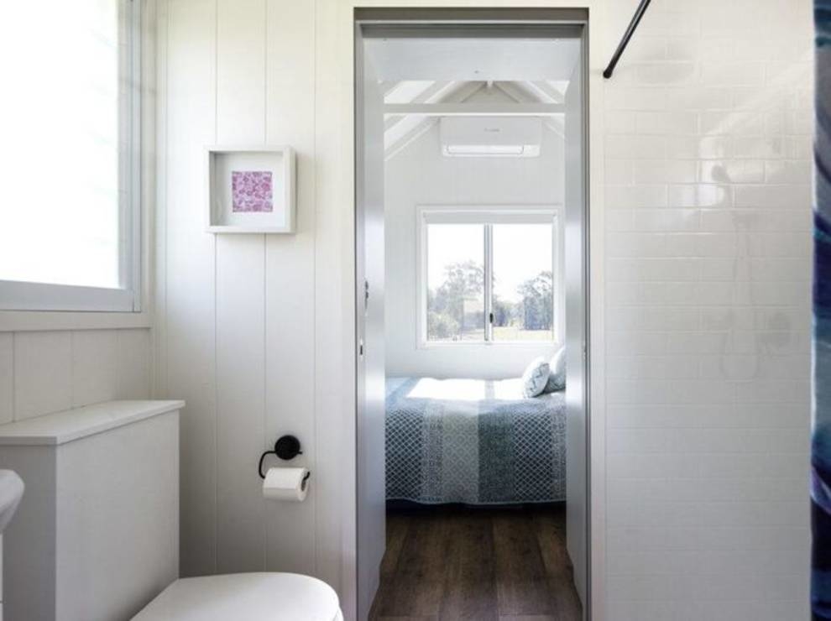
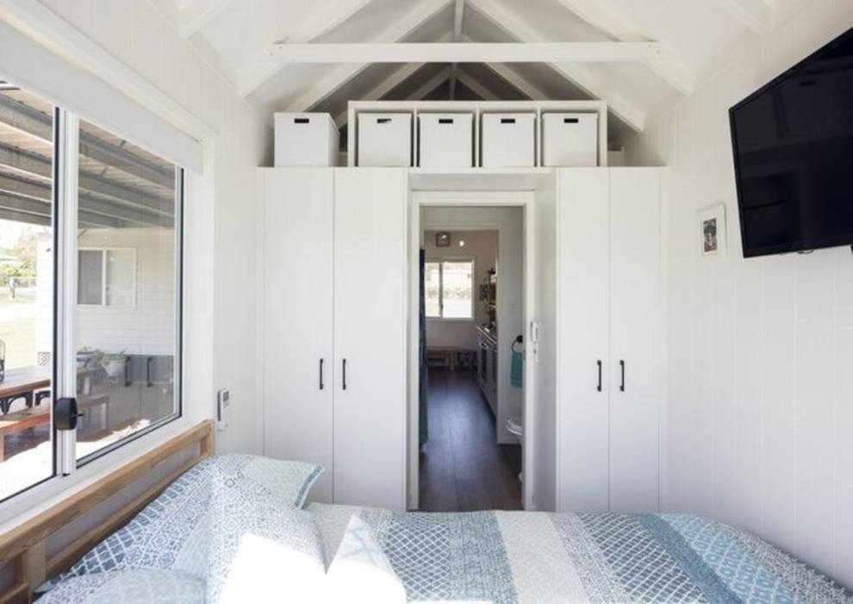
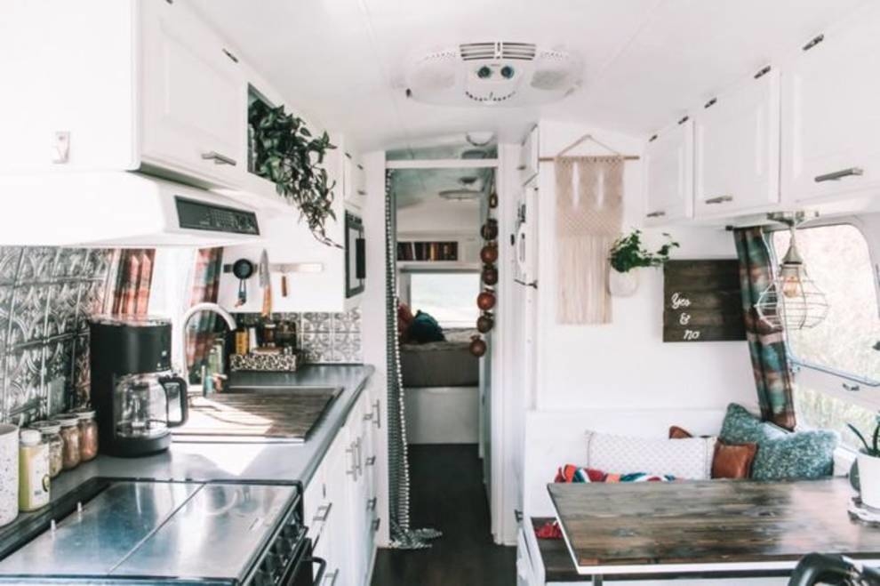
The first house houses the parents bedroom, living room, kitchen and bathroom. In the second — bedrooms and dressing rooms for each of the daughters. They are interconnected by a large covered veranda, which increases the total living area, writes "Archidea."
The design this family has chosen is called Casuarina 8.4. The features of this project were stunning ceilings with triangular trusses, a pantry in the kitchen and functional places for household appliances.
The construction of the house is a steel frame with aluminum windows, insulated glass, built-in LED lighting, USB chargers and waterproof vinyl floorboards.
The other day it was reported about the American project, which turned a cluttered attic into a wardrobe of dreams for his wife. For the arrangement, light colors were chosen, new furniture, the basis of which were cabinets and shelves.

Photo © archidea.com.ua

Photo © archidea.com.ua

Photo © archidea.com.ua

Photo © archidea.com.ua

Photo © archidea.com.ua

Photo © archidea.com.ua

Photo © archidea.com.ua
